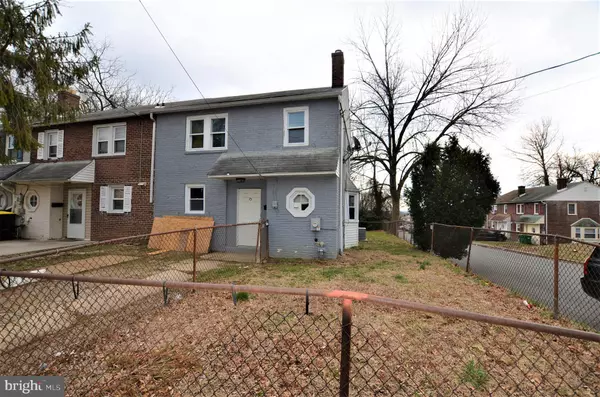For more information regarding the value of a property, please contact us for a free consultation.
23 S RODNEY DR Wilmington, DE 19809
Want to know what your home might be worth? Contact us for a FREE valuation!

Our team is ready to help you sell your home for the highest possible price ASAP
Key Details
Sold Price $53,500
Property Type Townhouse
Sub Type End of Row/Townhouse
Listing Status Sold
Purchase Type For Sale
Square Footage 1,225 sqft
Price per Sqft $43
Subdivision Edgemoor Gardens
MLS Listing ID DENC493888
Sold Date 02/28/20
Style Colonial
Bedrooms 3
Full Baths 1
HOA Y/N N
Abv Grd Liv Area 1,225
Originating Board BRIGHT
Year Built 1940
Annual Tax Amount $911
Tax Year 2019
Lot Size 3,485 Sqft
Acres 0.08
Lot Dimensions 34.40 x 102.50
Property Description
Excellent opportunity for this End unit town home in Edgemoor Gardens. Over the previous couple of years, this property has undergone many updates and renovations. Including, kitchen, HVAC, hot water heater, many windows, electric, and a sump pump was installed in the crawl space. This end unit has a fenced yard and is a corner property that also has off street parking in the driveway. Pull down stairs to the attic for extra storage. There are a few things left to do, light clean up, install carpet, fix wood floors in the 3rd bedroom, and some painting, (Most of the home has been painted already) however, with all new systems, it would be minimal to have this property complete in about a week. Property is being sold in as is condition.
Location
State DE
County New Castle
Area Brandywine (30901)
Zoning NCTH
Rooms
Other Rooms Living Room, Dining Room, Bedroom 2, Bedroom 3, Kitchen, Bedroom 1, Bathroom 1
Interior
Hot Water Natural Gas
Heating Forced Air
Cooling Central A/C
Heat Source Natural Gas
Exterior
Fence Chain Link
Water Access N
Roof Type Shingle
Accessibility None
Garage N
Building
Story 2
Sewer No Septic System, Public Sewer
Water Public
Architectural Style Colonial
Level or Stories 2
Additional Building Above Grade, Below Grade
Structure Type Dry Wall
New Construction N
Schools
Elementary Schools Mount Pleasant
High Schools Mount Pleasant
School District Brandywine
Others
Senior Community No
Tax ID 06-150.00-139
Ownership Fee Simple
SqFt Source Assessor
Acceptable Financing Conventional, Cash
Listing Terms Conventional, Cash
Financing Conventional,Cash
Special Listing Condition Standard
Read Less

Bought with Stephen Mervine • RE/MAX Associates-Hockessin
GET MORE INFORMATION




