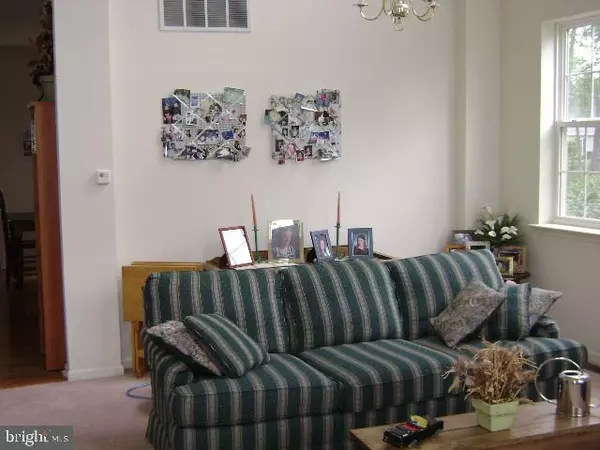For more information regarding the value of a property, please contact us for a free consultation.
32 CRANBERRY DR Mays Landing, NJ 08330
Want to know what your home might be worth? Contact us for a FREE valuation!

Our team is ready to help you sell your home for the highest possible price ASAP
Key Details
Sold Price $245,000
Property Type Single Family Home
Sub Type Detached
Listing Status Sold
Purchase Type For Sale
Square Footage 2,261 sqft
Price per Sqft $108
Subdivision Victoria Crossing
MLS Listing ID NJAC112600
Sold Date 06/15/20
Style Traditional
Bedrooms 4
Full Baths 2
Half Baths 1
HOA Fees $50/qua
HOA Y/N Y
Abv Grd Liv Area 2,261
Originating Board BRIGHT
Year Built 2003
Annual Tax Amount $7,119
Tax Year 2019
Lot Size 5,227 Sqft
Acres 0.12
Lot Dimensions 50 x 101
Property Description
Tenant Occupied on Month to Month lease with 60 days notice to vacate. Well maintained home with 4 nicely sized bedrooms, and 2 1/1 Baths in this 2 story home. New hardwood on first floor. Master suite offers his and hers closets, dual vanity, garden tub and stand up shower.Unfinished basement provides plenty of space for a new owner to finish off as rec room or game room. Irrigation around entire home with 18x20 paver patio. Furnace new in the past 5 years. Integrated wiring and Ethernet throughout home. Whole house surge protection. Association fee noted is the quarterly breakdown. Victoria Crossing is a well established planned unit development that offers 3 playgrounds, fitness area, an in-ground pool, basketball court, sand volleyball court as well as a large baseball field behind the clubhouse. **Showings Monday-Saturday only 9-5 pm with 48 hours notice. No exceptions for Sunday or evenings. Pet on premises and tenants work.
Location
State NJ
County Atlantic
Area Hamilton Twp (20112)
Zoning GA-I
Rooms
Other Rooms Living Room, Kitchen, Family Room, Laundry
Basement Poured Concrete
Interior
Interior Features Attic, Combination Dining/Living, Family Room Off Kitchen, Kitchen - Island, Kitchen - Eat-In, Primary Bath(s), Recessed Lighting, Soaking Tub, Sprinkler System, Stall Shower, Tub Shower, Walk-in Closet(s), Wood Floors
Hot Water Natural Gas
Heating Forced Air
Cooling Central A/C
Flooring Hardwood, Partially Carpeted
Equipment Built-In Microwave, Dishwasher, Disposal, Dryer - Gas, Icemaker, Oven - Self Cleaning, Oven/Range - Gas, Refrigerator, Washer, Water Heater - High-Efficiency
Appliance Built-In Microwave, Dishwasher, Disposal, Dryer - Gas, Icemaker, Oven - Self Cleaning, Oven/Range - Gas, Refrigerator, Washer, Water Heater - High-Efficiency
Heat Source Natural Gas
Exterior
Garage Garage - Front Entry, Garage Door Opener
Garage Spaces 2.0
Amenities Available Basketball Courts, Baseball Field, Common Grounds, Jog/Walk Path, Meeting Room, Pool - Outdoor, Community Center
Water Access N
Roof Type Shingle
Accessibility 2+ Access Exits
Attached Garage 2
Total Parking Spaces 2
Garage Y
Building
Story 2
Sewer Public Sewer
Water Public
Architectural Style Traditional
Level or Stories 2
Additional Building Above Grade, Below Grade
Structure Type Dry Wall
New Construction N
Schools
School District Hamilton Township Public Schools
Others
HOA Fee Include Management,Common Area Maintenance,Pool(s),Recreation Facility,Snow Removal,Other
Senior Community No
Tax ID 12-01132 13-00006
Ownership Fee Simple
SqFt Source Estimated
Special Listing Condition Standard
Read Less

Bought with Non Member • Non Subscribing Office
GET MORE INFORMATION




