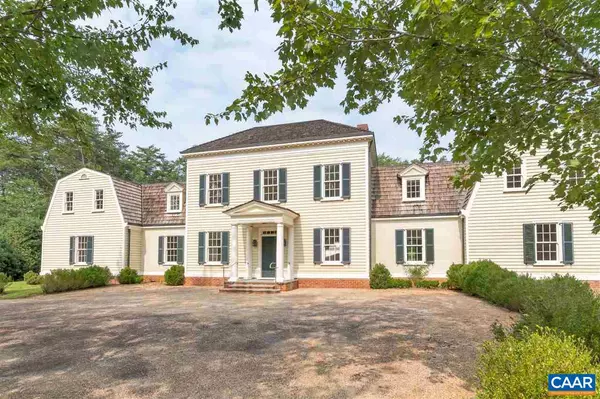For more information regarding the value of a property, please contact us for a free consultation.
2621 COOPERS LN LN Charlottesville, VA 22902
Want to know what your home might be worth? Contact us for a FREE valuation!

Our team is ready to help you sell your home for the highest possible price ASAP
Key Details
Sold Price $735,200
Property Type Single Family Home
Sub Type Detached
Listing Status Sold
Purchase Type For Sale
Square Footage 8,391 sqft
Price per Sqft $87
Subdivision Meadow Estates
MLS Listing ID 608754
Sold Date 11/30/22
Style Other
Bedrooms 5
Full Baths 5
Half Baths 2
HOA Y/N N
Originating Board CAAR
Year Built 2007
Annual Tax Amount $14,116
Tax Year 2020
Lot Size 2.900 Acres
Acres 2.9
Property Description
The possibilities are endless for this architecturally distinguished home w/ pool set on 3 private acres in the stunning Virginia countryside. Located mins from Jefferson's Monticello, Monroe's Highlands & Downtown Charlottesville, this beautifully designed & comprehensively landscaped property offers a private, tranquil, breathtaking setting while maintaining the convenience of being close to town. The interiors are a blank slate to create your ideal country home in the heart of the storied estate country of Southern Albemarle County. In addition to the 1st floor master w/ his & her bathrooms , there are 4 bedrooms on 2nd fl. Soaring ceilings w/ exposed beams, an elegant floating staircase, 4 fireplaces. New HVAC. Additional acreage avail.,Fireplace in Dining Room,Fireplace in Family Room,Fireplace in Great Room
Location
State VA
County Albemarle
Zoning RA
Rooms
Other Rooms Dining Room, Primary Bedroom, Kitchen, Family Room, Foyer, Great Room, Mud Room, Bonus Room, Primary Bathroom, Full Bath, Half Bath, Additional Bedroom
Basement Outside Entrance, Partial, Unfinished
Main Level Bedrooms 1
Interior
Interior Features Walk-in Closet(s), Entry Level Bedroom
Heating Central
Cooling Central A/C
Fireplaces Number 3
Fireplaces Type Wood
Fireplace Y
Window Features Double Hung,Insulated
Heat Source Geo-thermal
Exterior
Parking Features Garage - Front Entry
Amenities Available Gated Community
View Garden/Lawn, Mountain, Pasture, Trees/Woods
Roof Type Wood
Accessibility None
Road Frontage Private
Garage Y
Building
Lot Description Sloping, Open
Story 2
Foundation Block
Sewer Septic Exists
Water Well
Architectural Style Other
Level or Stories 2
Additional Building Above Grade, Below Grade
New Construction N
Schools
Elementary Schools Stone-Robinson
Middle Schools Walton
High Schools Monticello
School District Albemarle County Public Schools
Others
Ownership Other
Security Features Security Gate
Special Listing Condition REO (Real Estate Owned)
Read Less

Bought with REIDAR STIERNSTRAND • LORING WOODRIFF REAL ESTATE ASSOCIATES
GET MORE INFORMATION




