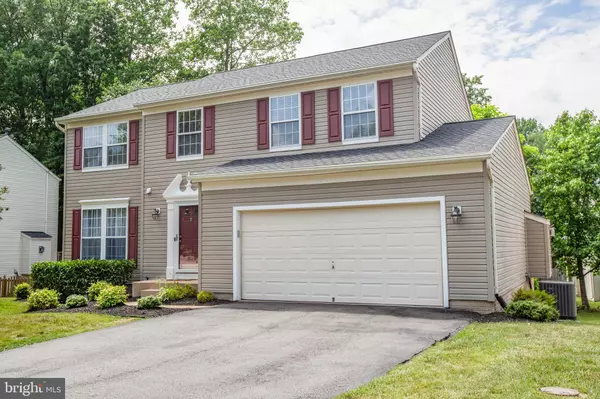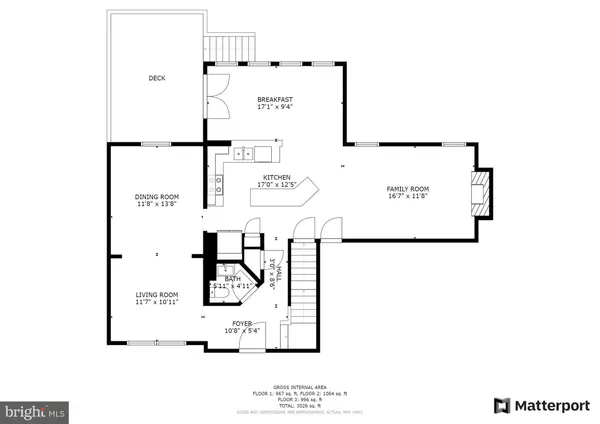For more information regarding the value of a property, please contact us for a free consultation.
15 LAPIS DR Fredericksburg, VA 22406
Want to know what your home might be worth? Contact us for a FREE valuation!

Our team is ready to help you sell your home for the highest possible price ASAP
Key Details
Sold Price $457,000
Property Type Single Family Home
Sub Type Detached
Listing Status Sold
Purchase Type For Sale
Square Footage 3,067 sqft
Price per Sqft $149
Subdivision Stafford Lakes Village
MLS Listing ID VAST233340
Sold Date 07/16/21
Style Traditional
Bedrooms 5
Full Baths 3
Half Baths 1
HOA Fees $63/qua
HOA Y/N Y
Abv Grd Liv Area 2,102
Originating Board BRIGHT
Year Built 2000
Annual Tax Amount $3,204
Tax Year 2020
Lot Size 8,120 Sqft
Acres 0.19
Property Description
Wait until you see this BEAUTIFUL home. This home is so loved and maintained that you could move right in. Step inside the front door to the inviting foyer that leads to the open kitchen, family room and morning room. The hardwood floors throughout the main level are beautiful. The kitchen is stunning with a beautiful tile backsplash and granite counter tops. Upstairs you step into the spacious master suite with a walk in closet and updated master bath. The other 3 bedrooms are very spacious and leave plenty of room for a growing family. The basement is fully finished minus a storage room and has a NTC bedroom with a full bath. Step out back from the walkout basement doors to a patio that is perfect for hanging outside. The owners replaced the deck planks on the deck and stairs this month , the roof Sept. 2018 and a new HVAC February 2020.
Location
State VA
County Stafford
Zoning R1
Rooms
Basement Full
Interior
Interior Features Breakfast Area, Ceiling Fan(s), Family Room Off Kitchen, Floor Plan - Open, Kitchen - Island, Upgraded Countertops, Walk-in Closet(s), Wood Floors
Hot Water Natural Gas
Heating Forced Air
Cooling Central A/C
Fireplaces Number 1
Fireplaces Type Gas/Propane
Equipment Built-In Microwave, Dishwasher, Disposal, Dryer, Icemaker, Oven/Range - Electric, Refrigerator, Washer
Fireplace Y
Appliance Built-In Microwave, Dishwasher, Disposal, Dryer, Icemaker, Oven/Range - Electric, Refrigerator, Washer
Heat Source Natural Gas
Exterior
Parking Features Garage - Front Entry
Garage Spaces 2.0
Amenities Available Basketball Courts, Club House, Bike Trail, Jog/Walk Path, Pool - Outdoor, Soccer Field, Tennis Courts, Tot Lots/Playground
Water Access N
Accessibility None
Attached Garage 2
Total Parking Spaces 2
Garage Y
Building
Story 3
Sewer Public Sewer
Water Public
Architectural Style Traditional
Level or Stories 3
Additional Building Above Grade, Below Grade
New Construction N
Schools
Elementary Schools Rocky Run
Middle Schools T. Benton Gayle
High Schools Colonial Forge
School District Stafford County Public Schools
Others
HOA Fee Include Common Area Maintenance,Pool(s),Trash
Senior Community No
Tax ID 44-R-3-A-239
Ownership Fee Simple
SqFt Source Assessor
Acceptable Financing Cash, Conventional, FHA, VA, VHDA
Listing Terms Cash, Conventional, FHA, VA, VHDA
Financing Cash,Conventional,FHA,VA,VHDA
Special Listing Condition Standard
Read Less

Bought with Paul Thistle • Take 2 Real Estate LLC
GET MORE INFORMATION




