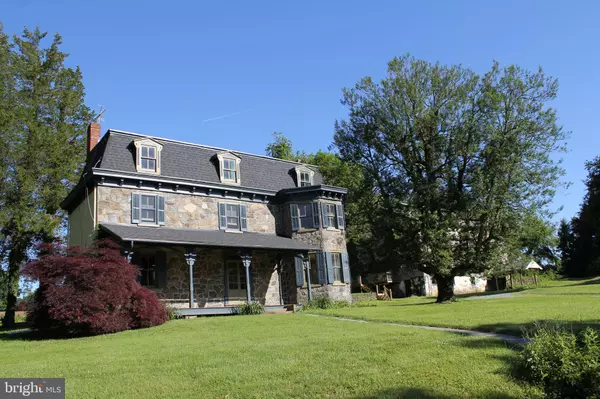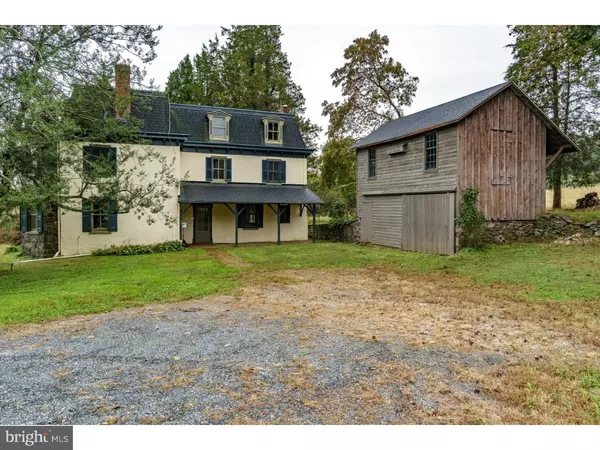For more information regarding the value of a property, please contact us for a free consultation.
1319 ASHLAND CLINTON SCHOOL RD Hockessin, DE 19707
Want to know what your home might be worth? Contact us for a FREE valuation!

Our team is ready to help you sell your home for the highest possible price ASAP
Key Details
Sold Price $675,000
Property Type Single Family Home
Sub Type Detached
Listing Status Sold
Purchase Type For Sale
Square Footage 3,450 sqft
Price per Sqft $195
Subdivision None Available
MLS Listing ID DENC132770
Sold Date 12/14/20
Style Victorian
Bedrooms 6
Full Baths 3
Half Baths 1
HOA Y/N N
Abv Grd Liv Area 3,450
Originating Board TREND
Year Built 1818
Annual Tax Amount $9,336
Tax Year 2017
Lot Size 14.130 Acres
Acres 14.13
Lot Dimensions 900 X 700
Property Description
Hockessin, DE ... nestled on a small, country road in Chateau Country, the property is a diamond in the rough. The main Victorian house, carriage house and old tobacco barn form an historic courtyard with the second tallest holly tree in the state of DE. There are two stone ruins, a bank barn and a springhouse. The house dates to between 1780 - 1820 and has 6 bedrooms, 3.5 baths. It is sound, but in need of restoration. The property is 14 acres of eased land, 11 acres of which are currently farmed, and the surrounding views are open and preserved and surrounded by The Delaware Nature Society. The best of both worlds, 1319 is country living midway between Washington and New York, with Philadelphia a mere 45 mins. away. The Philadelphia International airport is 40 min. away. PROPERTY VIDEO: https://www.youtube.com/watch?v+fc-ckO6qVAU
Location
State DE
County New Castle
Area Hockssn/Greenvl/Centrvl (30902)
Zoning SE
Direction South
Rooms
Other Rooms Living Room, Dining Room, Primary Bedroom, Bedroom 2, Bedroom 3, Kitchen, Family Room, Bedroom 1, Other, Attic
Basement Full, Unfinished, Dirt Floor
Interior
Interior Features Kitchen - Island, Kitchen - Eat-In
Hot Water Electric
Heating Hot Water, Zoned, Baseboard - Hot Water
Cooling None
Flooring Wood, Vinyl
Equipment Cooktop, Built-In Microwave
Furnishings No
Fireplace N
Window Features Bay/Bow
Appliance Cooktop, Built-In Microwave
Heat Source Oil
Laundry Main Floor
Exterior
Exterior Feature Patio(s), Porch(es)
Parking Features Other
Garage Spaces 2.0
Water Access N
Roof Type Flat
Accessibility None
Porch Patio(s), Porch(es)
Total Parking Spaces 2
Garage Y
Building
Lot Description Corner, Irregular, Sloping, Front Yard, Rear Yard, SideYard(s)
Story 3
Foundation Stone
Sewer On Site Septic
Water Well
Architectural Style Victorian
Level or Stories 3
Additional Building Above Grade
New Construction N
Schools
School District Red Clay Consolidated
Others
Senior Community No
Tax ID 07-005.00-021
Ownership Fee Simple
SqFt Source Estimated
Special Listing Condition Standard
Read Less

Bought with Monica M Hill • RE/MAX Associates-Wilmington
GET MORE INFORMATION




