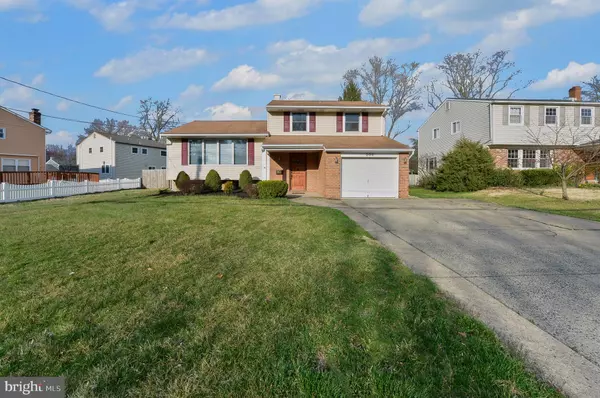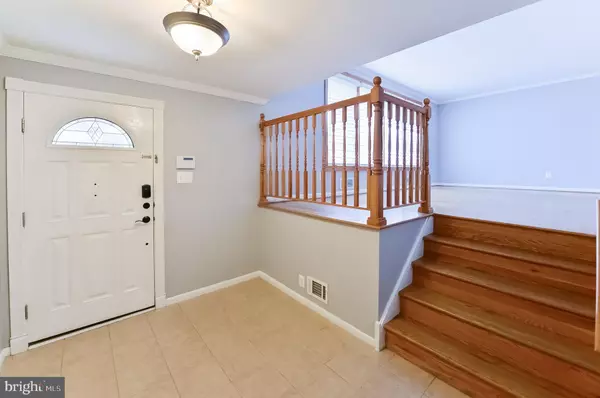For more information regarding the value of a property, please contact us for a free consultation.
203 RABBIT RUN RD Cherry Hill, NJ 08003
Want to know what your home might be worth? Contact us for a FREE valuation!

Our team is ready to help you sell your home for the highest possible price ASAP
Key Details
Sold Price $295,000
Property Type Single Family Home
Sub Type Detached
Listing Status Sold
Purchase Type For Sale
Square Footage 1,712 sqft
Price per Sqft $172
Subdivision Old Orchard
MLS Listing ID NJCD389736
Sold Date 05/07/20
Style Traditional
Bedrooms 3
Full Baths 2
Half Baths 1
HOA Y/N N
Abv Grd Liv Area 1,712
Originating Board BRIGHT
Year Built 1967
Annual Tax Amount $8,499
Tax Year 2019
Lot Size 8,436 Sqft
Acres 0.19
Lot Dimensions 76.00 x 111.00
Property Description
VACANT- EZ TO SHOW!This beautiful 3 bedroom, 2.5 bathroom home in the heart of Cherry Hill's Old Orchard neighborhood is sited on a great fenced lot that includes lots of lawn area to enjoy plus a cement patio with covered portico for shade and comfort. The brick/vinyl exterior is low maintenance with a cement driveway for off street parking and a one car front entry garage. The split level floor plan includes a large foyer with access to the main level Living/Dining Rooms, beautiful refinished hardwood flooring & freshly painted walls. The beautiful Kitchen includes maple cabinetry, black granite countertops, stainless steel appliances and a tiled floor. A few steps up and you're in the sleeping area of the home. The hardwood flooring extends to this level too and wait until you see the bathroom. They are fully renovated with beautiful vanities, custom tile, solid surface countertops, upscale fixtures and beautiful stall showers. A walk in closet in the Master bedroom adds lots of storage space. The lower level is where you'll find a large Family Room offering you lots of flexibility plus there's a new half bath with pedestal sink and a laundry room with washer and dryer included. You'll love the location, near shopping, restaurants, major routes for the commuter. The highly rated Cherry Hill Schools are an additional bonus and will assure you solid value for years to come. Rates are beyond low, prices are good and now is the time. Take advantage of this one while it lasts, which won't be long.
Location
State NJ
County Camden
Area Cherry Hill Twp (20409)
Zoning RES
Rooms
Other Rooms Living Room, Dining Room, Primary Bedroom, Bedroom 2, Bedroom 3, Kitchen, Family Room, Primary Bathroom
Basement Full
Interior
Interior Features Butlers Pantry, Family Room Off Kitchen, Floor Plan - Traditional, Formal/Separate Dining Room, Kitchen - Eat-In, Primary Bath(s), Stall Shower, Other
Hot Water Natural Gas
Heating Forced Air
Cooling Central A/C
Fireplace N
Heat Source Natural Gas
Exterior
Exterior Feature Porch(es)
Parking Features Garage - Front Entry
Garage Spaces 1.0
Water Access N
Accessibility None
Porch Porch(es)
Attached Garage 1
Total Parking Spaces 1
Garage Y
Building
Story 2
Sewer Public Sewer
Water Public
Architectural Style Traditional
Level or Stories 2
Additional Building Above Grade, Below Grade
New Construction N
Schools
Elementary Schools Joseph D. Sharp E.S.
Middle Schools Beck
High Schools Cherry Hill High - East
School District Cherry Hill Township Public Schools
Others
Senior Community No
Tax ID 09-00513 28-00016
Ownership Fee Simple
SqFt Source Assessor
Special Listing Condition Standard
Read Less

Bought with Charles Berry • Weichert Realtors-Haddonfield
GET MORE INFORMATION




