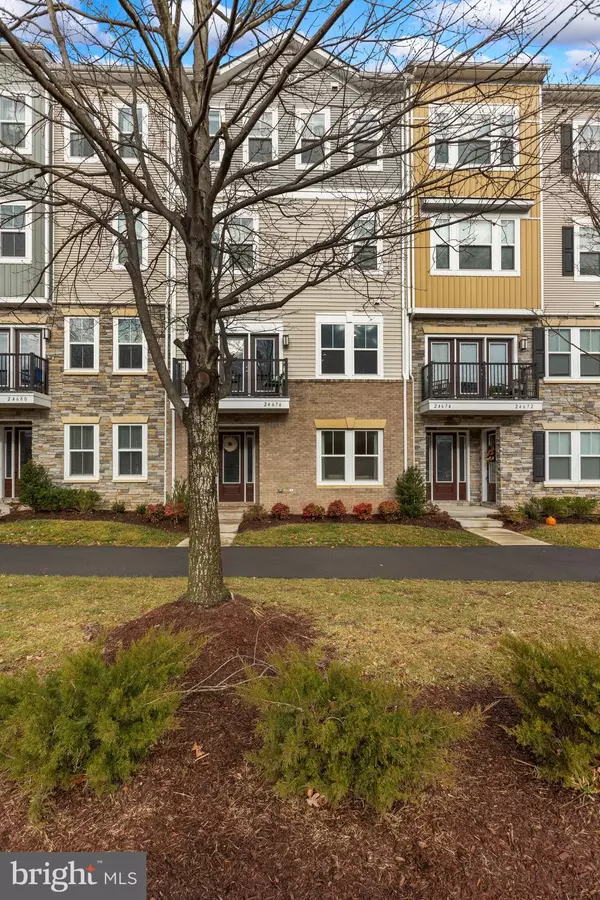For more information regarding the value of a property, please contact us for a free consultation.
24676 CABLE MILL TER Aldie, VA 20105
Want to know what your home might be worth? Contact us for a FREE valuation!

Our team is ready to help you sell your home for the highest possible price ASAP
Key Details
Sold Price $451,000
Property Type Condo
Sub Type Condo/Co-op
Listing Status Sold
Purchase Type For Sale
Square Footage 1,992 sqft
Price per Sqft $226
Subdivision Stone Ridge
MLS Listing ID VALO429286
Sold Date 03/10/21
Style Contemporary
Bedrooms 3
Full Baths 2
Half Baths 1
Condo Fees $286/mo
HOA Y/N Y
Abv Grd Liv Area 1,992
Originating Board BRIGHT
Year Built 2018
Annual Tax Amount $3,880
Tax Year 2021
Property Description
****OFFERS DUE BY 7PM 1/30/2021**** Gorgeous almost new 4 level townhouse style condo. Espresso wood floors throughout the home, Stainless steel appliances, Artic White granite counter tops in kitchen and master bath, Espresso cabinets and white subway tile backsplash with large island in kitchen. Entry level has a spacious rec room/home office , mudroom and 1 car garage. Main level find a luxurious kitchen with large pantry, and open concept living space. Owner's suite is on its own level with massive bathroom, large walk in closet and laundry. 4th floor has two more bedrooms and a full bath. LED recessed lighting in rec room, kitchen/living room and master. Walking distance to local restaurants, drug store and Harris teeter, and 1 of 3 community pools. Stone Ridge HOA also features a clubhouse, walking trails, tot lots, basketball and tennis courts and more. Don't wait on this one!
Location
State VA
County Loudoun
Zoning 05
Rooms
Other Rooms Primary Bedroom, Bedroom 2, Bedroom 3, Kitchen, Family Room, Foyer, Recreation Room
Interior
Interior Features Combination Kitchen/Living, Carpet, Ceiling Fan(s), Crown Moldings, Family Room Off Kitchen, Floor Plan - Open, Kitchen - Gourmet, Primary Bath(s), Recessed Lighting, Soaking Tub, Tub Shower, Upgraded Countertops, Walk-in Closet(s), Wood Floors, Pantry
Hot Water Natural Gas
Heating Forced Air
Cooling Central A/C
Equipment Built-In Microwave, Dishwasher, Disposal, Dryer, Icemaker, Oven/Range - Gas, Refrigerator, Washer
Fireplace N
Appliance Built-In Microwave, Dishwasher, Disposal, Dryer, Icemaker, Oven/Range - Gas, Refrigerator, Washer
Heat Source Natural Gas
Laundry Upper Floor
Exterior
Exterior Feature Balcony
Parking Features Garage Door Opener, Inside Access
Garage Spaces 1.0
Amenities Available Club House, Common Grounds, Exercise Room, Pool - Outdoor, Recreational Center, Jog/Walk Path
Water Access N
Accessibility None
Porch Balcony
Attached Garage 1
Total Parking Spaces 1
Garage Y
Building
Story 3
Sewer Public Sewer
Water Public
Architectural Style Contemporary
Level or Stories 3
Additional Building Above Grade, Below Grade
New Construction N
Schools
Elementary Schools Arcola
Middle Schools Mercer
High Schools John Champe
School District Loudoun County Public Schools
Others
HOA Fee Include Lawn Maintenance,Reserve Funds
Senior Community No
Tax ID 204274671005
Ownership Condominium
Acceptable Financing Cash, Conventional, FHA, VA
Listing Terms Cash, Conventional, FHA, VA
Financing Cash,Conventional,FHA,VA
Special Listing Condition Standard
Read Less

Bought with Gina M Tufano • Keller Williams Realty
GET MORE INFORMATION




