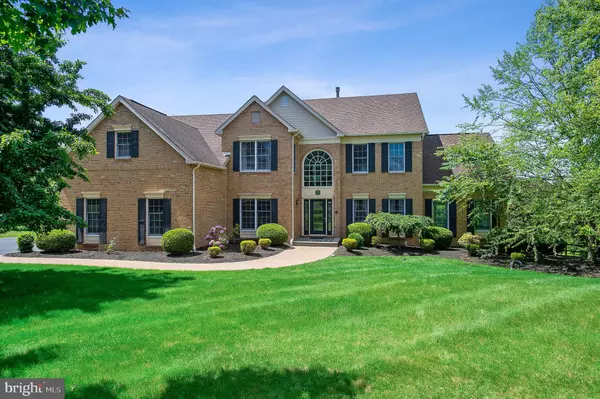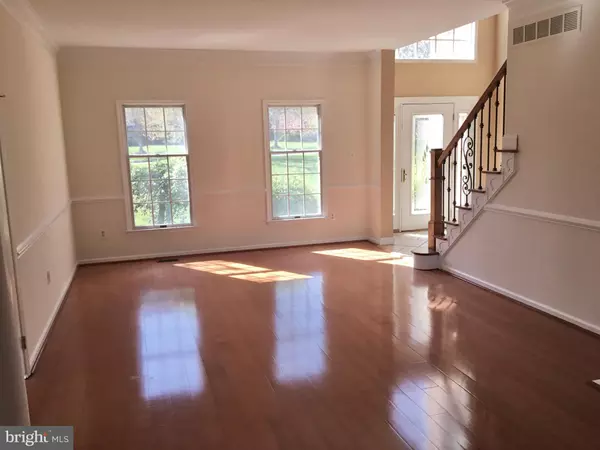For more information regarding the value of a property, please contact us for a free consultation.
40 UPDIKES MILL RD Belle Mead, NJ 08502
Want to know what your home might be worth? Contact us for a FREE valuation!

Our team is ready to help you sell your home for the highest possible price ASAP
Key Details
Sold Price $690,000
Property Type Single Family Home
Sub Type Detached
Listing Status Sold
Purchase Type For Sale
Square Footage 3,510 sqft
Price per Sqft $196
Subdivision None Available
MLS Listing ID NJSO113070
Sold Date 07/10/20
Style Colonial
Bedrooms 4
Full Baths 2
Half Baths 1
HOA Y/N N
Abv Grd Liv Area 3,510
Originating Board BRIGHT
Year Built 1993
Annual Tax Amount $18,412
Tax Year 2019
Lot Size 1.030 Acres
Acres 1.03
Lot Dimensions 0.00 x 0.00
Property Description
Deftly blending the classic charm of a traditional colonial with an open floor plan and high ceilings, 40 Updikes Mill Road presents a modern edge juxtaposed with a graceful style. The two-story, sun-dappled foyer leads to the formal living room and dining room on one side, and an office behind double doors on the other. The formal entertaining spaces are graced by hardwood floors, crown and chair rail molding, and French doors leading to a cathedral-ceilinged conservatory lined with Palladian windows and French doors to the deck. The kitchen is both eye-catching and efficient, offering abundant storage via custom cabinetry, stainless steel appliances, granite countertops, a beautiful tile backsplash, a center island with pendant lighting and a breakfast area illuminated by windows, a skylight and a full lite glass door that leads to the deck, accommodating impromptu al fresco dining poolside with ease. The kitchen opens to the family room, which is at once dramatic and cozy, with a vaulted ceiling with skylights anchored by a traditional, brick-surround fireplace. Upstairs, an expansive master suite features a spa-inspired master bath with a jetted tub and a frameless glass shower. Three additional bedrooms share an updated hall bath with double vessel sinks, granite counters and a tile backsplash. A finished, walkout basement leads to the paver patio, and up a few steps, to the pool, surrounded by a fenced-in deck that lends itself well to outdoor entertaining. A side-entry three-car garage, paver walkway and manicured landscaping all enhance the home s curb appeal within the coveted Montgomery Ridge enclave. Belle Mead offers residents a fabulous lifestyle with nearby shopping, recreation, highly acclaimed Montgomery Township School District, proximity to Princeton University and much, much more.
Location
State NJ
County Somerset
Area Montgomery Twp (21813)
Zoning RES
Rooms
Other Rooms Living Room, Dining Room, Primary Bedroom, Kitchen, Family Room, Foyer, Breakfast Room, Sun/Florida Room, Exercise Room, Laundry, Office, Media Room
Basement Full, Fully Finished, Walkout Level
Interior
Interior Features Breakfast Area, Carpet, Ceiling Fan(s), Crown Moldings, Dining Area, Family Room Off Kitchen, Formal/Separate Dining Room, Kitchen - Eat-In, Kitchen - Island, Primary Bath(s), Skylight(s), Sprinkler System, Walk-in Closet(s), Window Treatments, Wood Floors, Attic
Heating Forced Air, Zoned
Cooling Central A/C, Zoned
Fireplace Y
Heat Source Natural Gas
Laundry Main Floor
Exterior
Parking Features Built In, Garage - Side Entry, Garage Door Opener, Inside Access
Garage Spaces 3.0
Pool Above Ground
Water Access N
Accessibility None
Attached Garage 3
Total Parking Spaces 3
Garage Y
Building
Story 2
Sewer Septic = # of BR
Water Public
Architectural Style Colonial
Level or Stories 2
Additional Building Above Grade, Below Grade
New Construction N
Schools
School District Montgomery Township Public Schools
Others
Senior Community No
Tax ID 13-22030-00013
Ownership Fee Simple
SqFt Source Assessor
Special Listing Condition Standard
Read Less

Bought with Non Member • Non Subscribing Office
GET MORE INFORMATION




