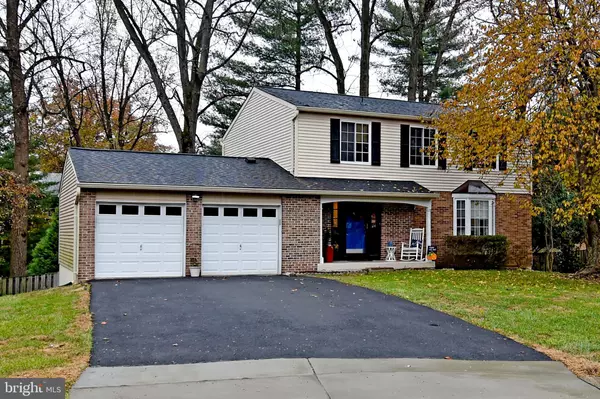For more information regarding the value of a property, please contact us for a free consultation.
8451 VAN CT Annandale, VA 22003
Want to know what your home might be worth? Contact us for a FREE valuation!

Our team is ready to help you sell your home for the highest possible price ASAP
Key Details
Sold Price $678,000
Property Type Single Family Home
Sub Type Detached
Listing Status Sold
Purchase Type For Sale
Square Footage 2,688 sqft
Price per Sqft $252
Subdivision Prosperity Heights
MLS Listing ID VAFX1101980
Sold Date 01/31/20
Style Colonial
Bedrooms 4
Full Baths 3
Half Baths 1
HOA Fees $40/mo
HOA Y/N Y
Abv Grd Liv Area 2,688
Originating Board BRIGHT
Year Built 1983
Annual Tax Amount $7,163
Tax Year 2019
Lot Size 9,983 Sqft
Acres 0.23
Property Description
Open House dates: 1-4 p.m. on 1/05, 1/12, 1/18***Available dates for showings: 1/09 to 1/18*** Welcome to this beautiful home located in a quiet cul-de-sac in an established neighborhood*** This home offers a renovated eat-in kitchen with stainless steel appliances, wood cabinets, & kitchen island, renovated bathrooms, bright & cheerful family room, hardwood floors, sunny & spacious bedrooms, two car garage with a driveway that parks four additional vehicles, a large deck and fully fenced backyard that's good for entertaining or for your pets to play. You'll love the spacious fully finished basement with access to the backyard and a full bathroom. Ample space for a fifth bedroom, game room, exercise room, recreation room, or an office. The HVAC was just replaced in August. *** Close to major highways and public transportation, Inova Fairfax Hospital, Tyson Corner, dining, shopping and entertainment. A must see...
Location
State VA
County Fairfax
Zoning 131
Rooms
Other Rooms Living Room, Dining Room, Primary Bedroom, Bedroom 2, Bedroom 3, Bedroom 4, Kitchen, Game Room, Exercise Room, Storage Room
Basement Full, Fully Finished, Rear Entrance, Walkout Level, Heated, Improved, Outside Entrance, Space For Rooms
Interior
Interior Features Breakfast Area, Dining Area, Floor Plan - Traditional, Kitchen - Eat-In, Kitchen - Gourmet, Kitchen - Island, Kitchen - Table Space, Laundry Chute, Primary Bath(s), Upgraded Countertops, Window Treatments, Wood Floors
Hot Water Electric
Heating Heat Pump(s)
Cooling Central A/C
Flooring Hardwood, Tile/Brick, Carpet
Equipment Dishwasher, Disposal, Dryer, Exhaust Fan, Icemaker, Microwave, Oven/Range - Electric, Refrigerator, Washer, Water Heater
Fireplace N
Appliance Dishwasher, Disposal, Dryer, Exhaust Fan, Icemaker, Microwave, Oven/Range - Electric, Refrigerator, Washer, Water Heater
Heat Source Electric
Laundry Lower Floor, Dryer In Unit, Washer In Unit
Exterior
Exterior Feature Deck(s), Patio(s)
Parking Features Garage - Front Entry
Garage Spaces 2.0
Fence Rear
Amenities Available Common Grounds, Jog/Walk Path, Tot Lots/Playground
Water Access N
View Garden/Lawn, Street, Trees/Woods
Roof Type Shingle
Accessibility None
Porch Deck(s), Patio(s)
Attached Garage 2
Total Parking Spaces 2
Garage Y
Building
Lot Description Backs to Trees, Cul-de-sac, No Thru Street, Private, Trees/Wooded
Story 3+
Sewer Public Sewer
Water Public
Architectural Style Colonial
Level or Stories 3+
Additional Building Above Grade, Below Grade
New Construction N
Schools
School District Fairfax County Public Schools
Others
Pets Allowed Y
HOA Fee Include Custodial Services Maintenance,Trash,Common Area Maintenance
Senior Community No
Tax ID 0591 27 0115
Ownership Fee Simple
SqFt Source Assessor
Security Features Smoke Detector
Acceptable Financing VA, Conventional, Cash
Horse Property N
Listing Terms VA, Conventional, Cash
Financing VA,Conventional,Cash
Special Listing Condition Standard
Pets Allowed No Pet Restrictions
Read Less

Bought with Susan L Houghland • Fairfax Realty Select
GET MORE INFORMATION




