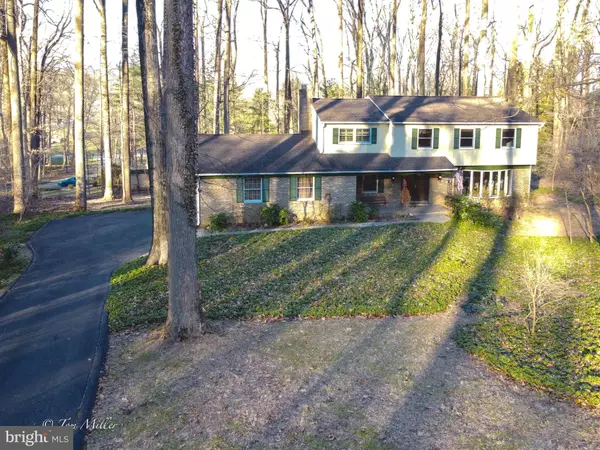For more information regarding the value of a property, please contact us for a free consultation.
10 BUCKSWAY RD Owings Mills, MD 21117
Want to know what your home might be worth? Contact us for a FREE valuation!

Our team is ready to help you sell your home for the highest possible price ASAP
Key Details
Sold Price $565,000
Property Type Single Family Home
Sub Type Detached
Listing Status Sold
Purchase Type For Sale
Square Footage 3,528 sqft
Price per Sqft $160
Subdivision Velvet Ridge
MLS Listing ID MDBC516498
Sold Date 02/26/21
Style Traditional
Bedrooms 4
Full Baths 2
Half Baths 1
HOA Fees $14/ann
HOA Y/N Y
Abv Grd Liv Area 3,138
Originating Board BRIGHT
Year Built 1971
Annual Tax Amount $5,279
Tax Year 2020
Lot Size 0.829 Acres
Acres 0.83
Lot Dimensions 2.00 x
Property Description
Nicely updated 4 bedroom, 3 bath traditional home with a modern vibe in Velvet Ridge!. this home offers hardwood floors throughout and a 2 story foyer* fab updated kitchen with custom built hickory and glass cabinets, granite counters, ,SS appliances and island* spacious family room with brick fireplace* all baths are recently updated* 3 season room off of kitchen and deck addition built in 2011*first floor office/ bonus room* Newer roof and 2015 Pella windows* new kitchen aid wall oven and refrigerator* new electrolux washer and dryer* new water heater and constant pressure well pump* lower level formerly a sound recording studio* beautiful perennial gardens* WOW..! All this and so much more! Conveniently located to I 695, I 83 and Greenspring Station* OPEN HOUSE 1/24 1-245
Location
State MD
County Baltimore
Zoning R
Rooms
Basement Connecting Stairway, Full, Heated, Partially Finished, Sump Pump
Interior
Interior Features Ceiling Fan(s), Family Room Off Kitchen, Formal/Separate Dining Room, Kitchen - Gourmet, Kitchen - Island, Primary Bath(s), Recessed Lighting, Soaking Tub, Upgraded Countertops, Tub Shower, Wood Floors, Water Treat System
Hot Water Electric
Heating Forced Air, Heat Pump - Oil BackUp
Cooling Central A/C, Ceiling Fan(s)
Flooring Hardwood, Other
Fireplaces Number 1
Fireplaces Type Fireplace - Glass Doors, Brick
Equipment Cooktop, Dishwasher, Disposal, Dryer, Exhaust Fan, Microwave, Oven - Double, Refrigerator, Stainless Steel Appliances, Washer, Water Heater
Fireplace Y
Appliance Cooktop, Dishwasher, Disposal, Dryer, Exhaust Fan, Microwave, Oven - Double, Refrigerator, Stainless Steel Appliances, Washer, Water Heater
Heat Source Oil, Electric
Laundry Main Floor
Exterior
Parking Features Garage - Front Entry
Garage Spaces 2.0
Water Access N
Accessibility None
Attached Garage 2
Total Parking Spaces 2
Garage Y
Building
Story 3
Sewer Community Septic Tank, Private Septic Tank
Water Conditioner, Well
Architectural Style Traditional
Level or Stories 3
Additional Building Above Grade, Below Grade
New Construction N
Schools
School District Baltimore County Public Schools
Others
Pets Allowed Y
Senior Community No
Tax ID 04031600000365
Ownership Fee Simple
SqFt Source Assessor
Security Features Security System
Special Listing Condition Standard
Pets Allowed Cats OK, Dogs OK
Read Less

Bought with Marni B Sacks • Berkshire Hathaway HomeServices Homesale Realty
GET MORE INFORMATION




