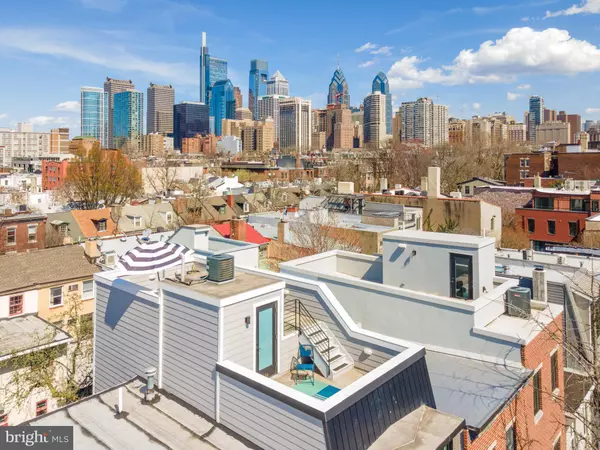For more information regarding the value of a property, please contact us for a free consultation.
2427 WAVERLY ST Philadelphia, PA 19146
Want to know what your home might be worth? Contact us for a FREE valuation!

Our team is ready to help you sell your home for the highest possible price ASAP
Key Details
Sold Price $1,487,000
Property Type Townhouse
Sub Type Interior Row/Townhouse
Listing Status Sold
Purchase Type For Sale
Square Footage 2,415 sqft
Price per Sqft $615
Subdivision Fitler Square
MLS Listing ID PAPH1002630
Sold Date 05/14/21
Style Other
Bedrooms 3
Full Baths 3
Half Baths 1
HOA Y/N N
Abv Grd Liv Area 2,200
Originating Board BRIGHT
Year Built 2017
Annual Tax Amount $4,262
Tax Year 2021
Lot Size 750 Sqft
Acres 0.02
Lot Dimensions 15.00 x 50.00
Property Description
A gem on Waverly. Built as the owners dream Fitler Square home. Nothing about this property is standard! This is a 3 bedroom plus den, 3.5 bath, roughly 3 year old home with approximately 7 years on the abatement. The Sellers worked hand in hand with the architect to totally reimagine the typical cookie cutter layout and design. They creatively figured out a way to add a den/office/gym with a powder room between the master bedroom and the rooftop deck while also giving the master bedroom over 11 foot ceilings! The first floor features a charming living room with gas fireplace and TV surround, an elegant dining room with built in cabinets and a super clean white eat-in kitchen with paneled appliances, tons of cabinets, a slab backsplash and Luccia Calacatta quartz. Walk through the kitchen out to a cute patio for your BBQ needs. Notice the custom extra tall front and rear doors :) On the 2nd floor youll find two large bedrooms with great views, a full bath with custom touches and a laundry closet. Walk up to the third floor which is where this home really shines The master bedroom encompasses the entire 3rd floor. A bedroom you wont forget about with its massive architectural window facing south, built-in speakers, electronic blinds, 4 closets and a luxurious bathroom with 2 windows (skyline views), a double vanity, water closet and huge shower. Head up to the fourth floor to your very own flex space. An office, gym or a den. Whatever you want! This space has a pretty skyline view, a powder room and a deep walk in closet. Walk out to the two tiered roof top which gives you 360 degree views of the City and a special vantage of the Fitler Square neighborhood below. Invite your friends, play some music through the exterior speakers and have some fun. Finally the finished basement which is ABSOLUTELY another living space (egress). It has extra height ceilings, a full bathroom and more more more storage! 2427 Waverly is a real standout in the heart of Fitler Square and a property you will feel proud to call home!
Location
State PA
County Philadelphia
Area 19146 (19146)
Zoning RSA5
Rooms
Basement Full
Main Level Bedrooms 3
Interior
Hot Water Other
Heating Central
Cooling Central A/C
Heat Source Other
Exterior
Water Access N
Accessibility None
Garage N
Building
Story 5
Sewer Public Sewer
Water Public
Architectural Style Other
Level or Stories 5
Additional Building Above Grade, Below Grade
New Construction N
Schools
Elementary Schools Albert M. Greenfield School
School District The School District Of Philadelphia
Others
Senior Community No
Tax ID 081101900
Ownership Fee Simple
SqFt Source Assessor
Special Listing Condition Standard
Read Less

Bought with Clay Shaffer • Compass RE
GET MORE INFORMATION




