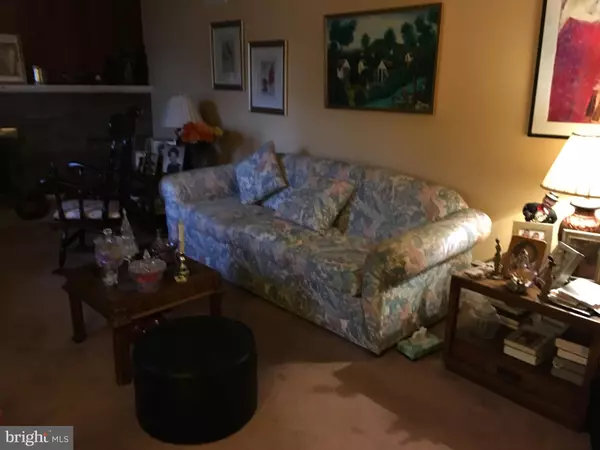For more information regarding the value of a property, please contact us for a free consultation.
4423 19TH ST NE Washington, DC 20018
Want to know what your home might be worth? Contact us for a FREE valuation!

Our team is ready to help you sell your home for the highest possible price ASAP
Key Details
Sold Price $591,000
Property Type Single Family Home
Sub Type Detached
Listing Status Sold
Purchase Type For Sale
Square Footage 2,318 sqft
Price per Sqft $254
Subdivision Michigan Park
MLS Listing ID DCDC451888
Sold Date 02/25/20
Style Ranch/Rambler
Bedrooms 4
Full Baths 2
Half Baths 1
HOA Y/N N
Abv Grd Liv Area 1,326
Originating Board BRIGHT
Year Built 1959
Annual Tax Amount $1,618
Tax Year 2019
Lot Size 5,434 Sqft
Acres 0.12
Property Description
Lovely, cozy rambler on quiet, peaceful street in sought-after Michigan Park. Beautiful living room with stone wall and gas-fueled fire place, separate dining room, 4 bedrooms, 2 1/2 baths, kitchen with stainless steel appliances, finished basement with family room featuring gas-fueled fireplace, and bar. Ample, peaceful fenced rear yard with space for family fun and parking space for two vehicles. As is. Several neighborhood churches - walking distance - shopping centers, and public transportation - buses and METRO nearby. A wonderful neighborhood for families and singles.
Location
State DC
County Washington
Zoning RESIDENTIAL
Direction Northeast
Rooms
Other Rooms Primary Bedroom
Basement Connecting Stairway, Daylight, Full, Fully Finished, Full, Heated, Interior Access, Outside Entrance, Rear Entrance, Space For Rooms, Walkout Stairs
Main Level Bedrooms 3
Interior
Interior Features Carpet, Ceiling Fan(s), Curved Staircase, Dining Area, Floor Plan - Traditional, Formal/Separate Dining Room, Entry Level Bedroom, Kitchenette, Wet/Dry Bar
Hot Water Natural Gas
Heating Forced Air, Central
Cooling Central A/C, Ceiling Fan(s)
Flooring Hardwood, Carpet, Ceramic Tile
Fireplaces Number 2
Fireplaces Type Gas/Propane, Stone, Fireplace - Glass Doors, Mantel(s)
Equipment Cooktop, Dishwasher, Disposal, Dryer, Dryer - Electric, Dryer - Front Loading, Freezer, Icemaker, Oven - Single, Refrigerator, Stainless Steel Appliances, Stove, Washer, Water Heater
Fireplace Y
Appliance Cooktop, Dishwasher, Disposal, Dryer, Dryer - Electric, Dryer - Front Loading, Freezer, Icemaker, Oven - Single, Refrigerator, Stainless Steel Appliances, Stove, Washer, Water Heater
Heat Source Natural Gas
Laundry Basement, Dryer In Unit
Exterior
Exterior Feature Enclosed
Garage Spaces 2.0
Fence Wood, Rear
Utilities Available Electric Available, Natural Gas Available, Phone, Water Available
Water Access N
View Street, Other
Roof Type Composite,Shingle
Street Surface Black Top
Accessibility Kitchen Mod, 2+ Access Exits
Porch Enclosed
Road Frontage City/County, Public
Total Parking Spaces 2
Garage N
Building
Story 1
Sewer Public Sewer
Water Public
Architectural Style Ranch/Rambler
Level or Stories 1
Additional Building Above Grade, Below Grade
Structure Type Plaster Walls,Paneled Walls
New Construction N
Schools
Elementary Schools Brookland Education Campus At Bunker Hill
Middle Schools Brookland Education Campus At Bunker Hill
High Schools Theodore Roosevelt
School District District Of Columbia Public Schools
Others
Pets Allowed N
Senior Community No
Tax ID 4186//0023
Ownership Fee Simple
SqFt Source Estimated
Acceptable Financing Cash, Contract, Conventional, FHA, VA
Horse Property N
Listing Terms Cash, Contract, Conventional, FHA, VA
Financing Cash,Contract,Conventional,FHA,VA
Special Listing Condition Probate Listing
Read Less

Bought with Richelle W Marshall • CENTURY 21 Envision
GET MORE INFORMATION




