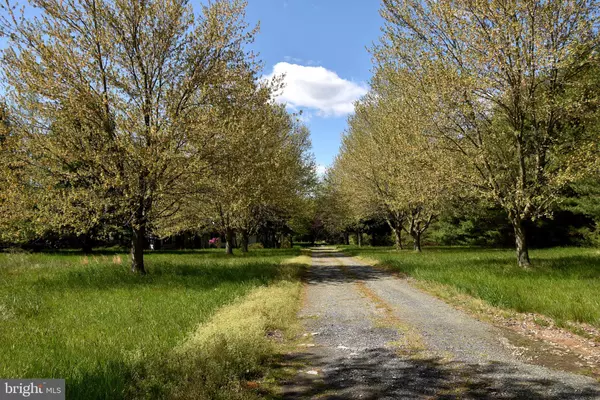For more information regarding the value of a property, please contact us for a free consultation.
754 TAYLORS BRIDGE RD Townsend, DE 19734
Want to know what your home might be worth? Contact us for a FREE valuation!

Our team is ready to help you sell your home for the highest possible price ASAP
Key Details
Sold Price $340,000
Property Type Single Family Home
Sub Type Detached
Listing Status Sold
Purchase Type For Sale
Subdivision None Available
MLS Listing ID DENC500088
Sold Date 06/30/20
Style Cape Cod
Bedrooms 3
Full Baths 3
HOA Y/N N
Originating Board BRIGHT
Year Built 1994
Annual Tax Amount $2,973
Tax Year 2019
Lot Size 12.770 Acres
Acres 12.77
Lot Dimensions 708.60 x 910.20
Property Description
House & pool needs work. Cape Cod situated on 12.77 acre parcel with in-ground pool, hardwood floors, full basement & turned 2 car garage. First floor features 2 story Foyer, formal LR, french doors to Family Room with a wood burning FP, Kitchen w/vinyl flooring, Laundry Room w/exit to rear of home, a main floor Bedroom with full bath (no closet in this room) and a turned 2 car garage. Hardwood Stairs lead to the 2nd floor which features a large BR on left with private bath & walk-in closet. MBR is on right with enormous walk-in closet, full Bath with separate shower, whirlpool tub and double vanity. Full basement with outside entrance. There is evidence of roof and plumbing leaks. Sellers have not occupied the property for over 8 years; was a rental up until approximately last summer. There is debris on the exterior. The condition of the pool and pump are unknown, as well as the boiler, the two air conditioning units, the well and septic. No Sign on Property.
Location
State DE
County New Castle
Area South Of The Canal (30907)
Zoning S
Rooms
Other Rooms Living Room, Primary Bedroom, Bedroom 2, Bedroom 3, Kitchen, Family Room
Basement Connecting Stairway, Outside Entrance, Sump Pump, Unfinished, Windows
Main Level Bedrooms 1
Interior
Interior Features Crown Moldings, Ceiling Fan(s), Family Room Off Kitchen, Primary Bath(s), Wood Floors, Walk-in Closet(s), Recessed Lighting
Hot Water Bottled Gas
Heating Baseboard - Hot Water
Cooling Ceiling Fan(s), Central A/C
Flooring Hardwood, Vinyl
Fireplaces Number 1
Fireplaces Type Brick, Wood
Equipment Built-In Microwave, Built-In Range, Dishwasher
Fireplace Y
Appliance Built-In Microwave, Built-In Range, Dishwasher
Heat Source Propane - Owned
Laundry Main Floor
Exterior
Parking Features Built In, Garage - Side Entry, Garage Door Opener, Inside Access
Garage Spaces 12.0
Water Access N
Roof Type Pitched,Shingle
Accessibility None
Attached Garage 2
Total Parking Spaces 12
Garage Y
Building
Story 1.5
Foundation Block
Sewer On Site Septic
Water Private
Architectural Style Cape Cod
Level or Stories 1.5
Additional Building Above Grade, Below Grade
Structure Type Dry Wall
New Construction N
Schools
School District Appoquinimink
Others
Senior Community No
Tax ID 14-013.00-026
Ownership Fee Simple
SqFt Source Assessor
Acceptable Financing Cash, FHA 203(k)
Listing Terms Cash, FHA 203(k)
Financing Cash,FHA 203(k)
Special Listing Condition Short Sale
Read Less

Bought with Andrea L Harrington • RE/MAX Premier Properties
GET MORE INFORMATION




