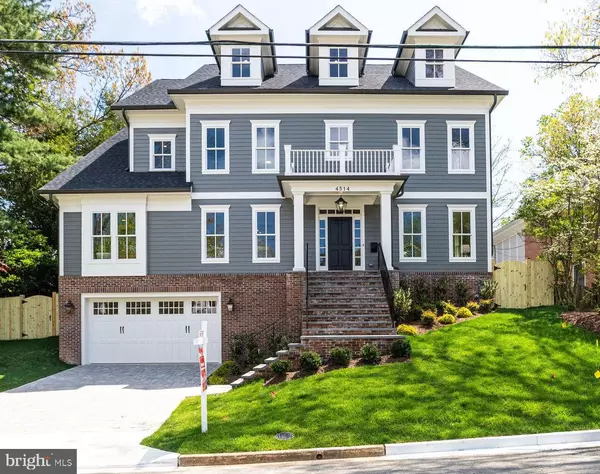For more information regarding the value of a property, please contact us for a free consultation.
4514 25TH RD N Arlington, VA 22207
Want to know what your home might be worth? Contact us for a FREE valuation!

Our team is ready to help you sell your home for the highest possible price ASAP
Key Details
Sold Price $2,050,000
Property Type Single Family Home
Sub Type Detached
Listing Status Sold
Purchase Type For Sale
Square Footage 6,104 sqft
Price per Sqft $335
Subdivision Lee Heights
MLS Listing ID VAAR160710
Sold Date 07/13/20
Style Colonial
Bedrooms 7
Full Baths 6
Half Baths 1
HOA Y/N N
Abv Grd Liv Area 4,817
Originating Board BRIGHT
Year Built 2020
Annual Tax Amount $9,084
Tax Year 2019
Lot Size 8,250 Sqft
Acres 0.19
Property Description
Clean and ready to show! **Please see below for showing procedures requests**Stately new Spring Street home in the Donaldson Run Neighborhood. Located on a quiet cul-de-sac, this home is situated perfectly on an 8200+ square foot lot with a giant, flat and private back yard. This well-appointed and versatile home offers 6100+ square feet on 4 levels with 6+ bedrooms and 6-1/2 baths. The open concept and flow of the main level of this home are perfect for entertaining, cozy for everyday life and versatile as one's needs evolve. In addition to the formal living room and banquet sized dining room, this home features a main level private study and full bath. This tucked away space is ideal for working at home or for an extended visit from family or friends. The kitchen features a 36 commercial range, built-in wall oven and microwave, a 42 built in refrigerator as well as copious amounts of cabinet storage and a walk-in pantry. The oversized work island with seating, large dinette area and the adjoining family room make it an inviting gathering place. Other thoughtful touches include an Insta-hot with filtered water, cast-iron farm sink and LED under cabinet lighting. The kitchen and family room walk out to the large, flat, full fenced and tree-lined rear yard.The upper level master bedroom suite offers a luxurious marble master bath and huge walk-in closet with custom shelving. This level also includes three additional generously sized bedrooms, two full baths, and a spacious laundry room. The loft offers another level of versatility to this home. This level includes a huge sun-drenched flex room, bedroom and a full bath. Its great space for a home office, hobbies, exercise or for that young adult who unexpectedly returns home. The lower level includes an oversized two car garage, mudroom, rec room, exercise room as well as another bedroom and full bath. The home is currently zoned for Taylor Elementary, Dorothy Hamm Middle School and Yorktown High School. The future owner is eligible to apply for membership to the Donaldson Run Pool. This property is close to all the excitement of DC, Clarendon, Ballston and Tysons, and just steps to the tranquility of the Donaldson Run Nature Trail. See documents for floor plans, specifications and features for energy efficiency, indoor air quality and comfort as well as preparation for current and future home technologies. ** Finding Virtual Tours (3-D Virtual Tour Today and Video Tour Tomorrow)For Realtor(dotcom) call listing agent for a link emailed to you. For Zillow Click Facts and Features to the right of the picture, scroll down and click See more Facts and Features . Under Interior details there should be a link under virtual tour . For Redfin: Click Property Details above the picture, and click the virtual tour link.** Showings must be scheduled through you realtor (or through the listing agent if you don't have one) with no overlapping showings. **Sanitizer and booties provided. When finished, take the pair used with you so they are not reused. Please wear masks (and gloves if possible). Call listing agent with questions about alternative private showing options..
Location
State VA
County Arlington
Zoning R-8
Rooms
Other Rooms Living Room, Dining Room, Primary Bedroom, Bedroom 2, Bedroom 3, Bedroom 4, Bedroom 5, Kitchen, Family Room, Foyer, Breakfast Room, Study, Exercise Room, Laundry, Loft, Mud Room, Recreation Room, Bedroom 6, Primary Bathroom
Basement Fully Finished
Main Level Bedrooms 1
Interior
Interior Features Attic, Breakfast Area, Carpet, Crown Moldings, Dining Area, Family Room Off Kitchen, Kitchen - Island, Pantry, Soaking Tub, Stall Shower, Upgraded Countertops, Tub Shower, Primary Bath(s), Walk-in Closet(s), Other, Butlers Pantry, Recessed Lighting, Wood Floors
Hot Water Natural Gas
Heating Forced Air, Zoned
Cooling Central A/C
Flooring Hardwood, Other
Fireplaces Number 1
Equipment Dishwasher, Disposal, Dryer, Icemaker, Oven/Range - Gas, Oven - Wall, Range Hood, Refrigerator, Six Burner Stove, Instant Hot Water, Washer, Water Heater
Fireplace Y
Window Features Low-E
Appliance Dishwasher, Disposal, Dryer, Icemaker, Oven/Range - Gas, Oven - Wall, Range Hood, Refrigerator, Six Burner Stove, Instant Hot Water, Washer, Water Heater
Heat Source Natural Gas
Laundry Upper Floor
Exterior
Parking Features Garage - Front Entry, Garage Door Opener
Garage Spaces 4.0
Fence Rear
Water Access N
Roof Type Architectural Shingle
Accessibility None
Attached Garage 2
Total Parking Spaces 4
Garage Y
Building
Lot Description Cul-de-sac, Rear Yard
Story 3
Sewer Public Sewer
Water Public
Architectural Style Colonial
Level or Stories 3
Additional Building Above Grade, Below Grade
Structure Type 9'+ Ceilings
New Construction Y
Schools
Elementary Schools Taylor
Middle Schools Dorothy Hamm
High Schools Yorktown
School District Arlington County Public Schools
Others
Senior Community No
Tax ID 03-063-053
Ownership Fee Simple
SqFt Source Assessor
Special Listing Condition Standard
Read Less

Bought with Donna J. Cramer • McEnearney Associates, Inc.
GET MORE INFORMATION




