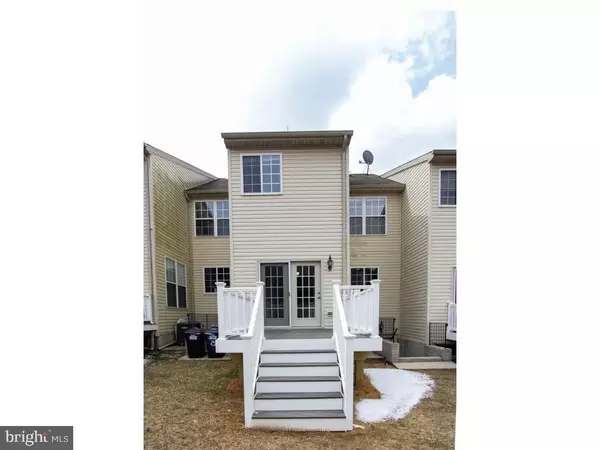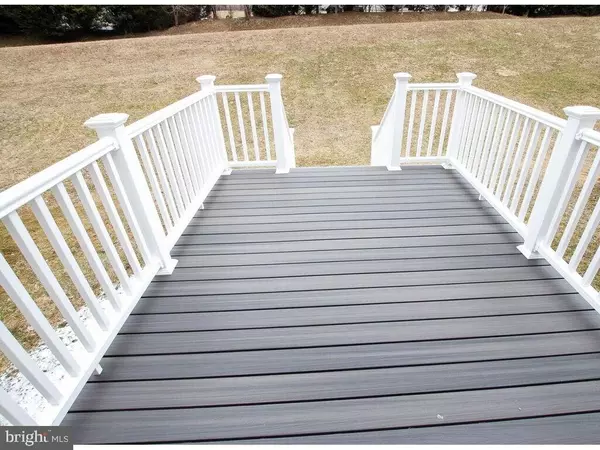For more information regarding the value of a property, please contact us for a free consultation.
504 CALLANDER WAY Abingdon, MD 21009
Want to know what your home might be worth? Contact us for a FREE valuation!

Our team is ready to help you sell your home for the highest possible price ASAP
Key Details
Sold Price $274,996
Property Type Townhouse
Sub Type Interior Row/Townhouse
Listing Status Sold
Purchase Type For Sale
Square Footage 2,153 sqft
Price per Sqft $127
Subdivision Monmouth Meadows
MLS Listing ID MDHR242928
Sold Date 03/13/20
Style Colonial
Bedrooms 3
Full Baths 2
Half Baths 1
HOA Fees $47/qua
HOA Y/N Y
Abv Grd Liv Area 1,568
Originating Board BRIGHT
Year Built 2007
Annual Tax Amount $2,818
Tax Year 2019
Lot Size 2,000 Sqft
Acres 0.05
Property Description
Move-in ready 3 BD 2.5 Ba 3 level bump out Townhouse in desirable Monmouth Meadows. Freshly painted with brand new solid oak hardwood floors thru out the main level. Large kitchen/breakfast area featuring 42" cabinets Corian countertops pantry and sun room leading to brand new maintenance free Trex deck that backs to open common area. Large Master bedroom features cathedral ceiling w/ceiling fan and walk in closet. Large Master bath w/double bowled vanity soaking tub and separate shower with lots of natural light. 2 additional bedrooms w/ceiling fans and bath tub/shower on the second level. Large finished family room w/recessed lighting on lower level with stairs to the backyard. Separate storage room and laundry area with hookups for washer and dryer and rough-in for an additional bath. 2 assigned parking spaces community pool fitness center and exercise path. Desirable elementary middle and high school Districts. 10 MINUTES from Belair shopping & I-95. Hurry it won't last long.
Location
State MD
County Harford
Zoning R3C OS
Direction East
Rooms
Basement Walkout Stairs, Sump Pump, Fully Finished
Interior
Interior Features Carpet, Wood Floors, Floor Plan - Open, Family Room Off Kitchen, Crown Moldings, Sprinkler System, Pantry, Recessed Lighting, Kitchen - Table Space, Primary Bath(s)
Hot Water Natural Gas
Heating Forced Air, Programmable Thermostat
Cooling Central A/C, Programmable Thermostat
Flooring Hardwood
Equipment Dishwasher, Microwave, Refrigerator, Washer, Icemaker, Range Hood, Dryer - Electric, Stove, Water Heater, Water Heater - High-Efficiency, Oven/Range - Gas
Furnishings No
Fireplace N
Window Features Insulated,Low-E,Screens
Appliance Dishwasher, Microwave, Refrigerator, Washer, Icemaker, Range Hood, Dryer - Electric, Stove, Water Heater, Water Heater - High-Efficiency, Oven/Range - Gas
Heat Source Natural Gas
Laundry Basement, Dryer In Unit, Has Laundry, Lower Floor, Washer In Unit
Exterior
Exterior Feature Deck(s)
Utilities Available Natural Gas Available
Amenities Available Jog/Walk Path, Pool - Outdoor, Recreational Center
Water Access N
View Street
Roof Type Architectural Shingle
Street Surface Paved
Accessibility Doors - Lever Handle(s)
Porch Deck(s)
Road Frontage Public
Garage N
Building
Lot Description Backs - Open Common Area
Story 3+
Foundation Concrete Perimeter
Sewer Public Sewer
Water Public
Architectural Style Colonial
Level or Stories 3+
Additional Building Above Grade, Below Grade
Structure Type Cathedral Ceilings,Dry Wall
New Construction N
Schools
Elementary Schools Emmorton
Middle Schools Bel Air
High Schools Bel Air
School District Harford County Public Schools
Others
HOA Fee Include Common Area Maintenance
Senior Community No
Tax ID 01-364642
Ownership Fee Simple
SqFt Source Estimated
Security Features Carbon Monoxide Detector(s),Smoke Detector,Fire Detection System
Acceptable Financing Conventional, FHA, VA
Horse Property N
Listing Terms Conventional, FHA, VA
Financing Conventional,FHA,VA
Special Listing Condition Standard
Read Less

Bought with Linda L Welsh • CENTURY 21 New Millennium
GET MORE INFORMATION




