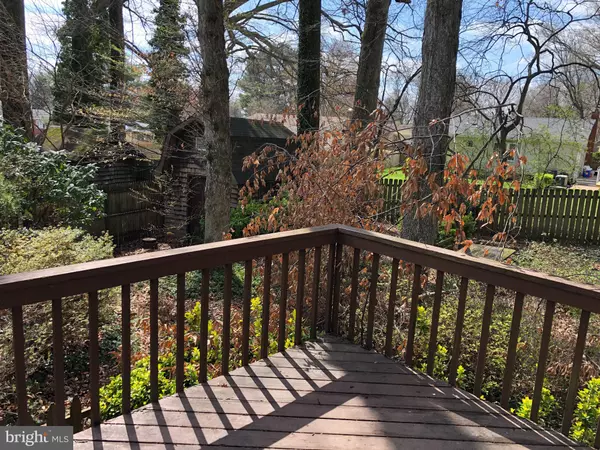For more information regarding the value of a property, please contact us for a free consultation.
14314 OAKVALE ST Rockville, MD 20853
Want to know what your home might be worth? Contact us for a FREE valuation!

Our team is ready to help you sell your home for the highest possible price ASAP
Key Details
Sold Price $300,000
Property Type Single Family Home
Sub Type Detached
Listing Status Sold
Purchase Type For Sale
Square Footage 2,035 sqft
Price per Sqft $147
Subdivision Aspen Knolls
MLS Listing ID MDMC703970
Sold Date 05/01/20
Style Colonial
Bedrooms 4
Full Baths 2
Half Baths 1
HOA Y/N N
Abv Grd Liv Area 1,685
Originating Board BRIGHT
Year Built 1961
Annual Tax Amount $4,465
Tax Year 2019
Lot Size 9,591 Sqft
Acres 0.22
Property Description
INVESTOR ALERT: Rare find, three level home in a well established Rockville neighborhood. This raised ranch is being offered for sale via competitive bid by order of the Estate of Jean Bennett. Great location and a prime opportunity to renovate and get out quickly. Average DOM for COMPs was only nine days.This four bedroom, two-and-half bath home has 2,035 sprawling square feet of space, including a finished basement. Original hardwoods throughout living room, dining room and bedrooms. Backyard makes for a great getaway with plenty of room for kids to play. This will draw a lot of attention, so act quickly . . SELLER RESERVES THE RIGHT TO ACCEPT OFFERS BEFORE END DATE AND TIME. Offers must be submitted on contract provided in documents section. Documents can also be found by going to the auction URL in listing.
Location
State MD
County Montgomery
Zoning R90
Rooms
Other Rooms Living Room, Dining Room, Kitchen, Family Room, Foyer, Laundry, Storage Room
Basement Full, Partially Finished
Interior
Interior Features Wood Floors, Floor Plan - Traditional, Formal/Separate Dining Room
Heating Forced Air
Cooling Central A/C
Fireplace N
Heat Source Natural Gas
Exterior
Garage Spaces 1.0
Water Access N
Accessibility None
Total Parking Spaces 1
Garage N
Building
Story 2.5
Sewer Public Sewer
Water Public
Architectural Style Colonial
Level or Stories 2.5
Additional Building Above Grade, Below Grade
New Construction N
Schools
School District Montgomery County Public Schools
Others
Senior Community No
Tax ID 161301306450
Ownership Fee Simple
SqFt Source Assessor
Acceptable Financing Cash, Private
Listing Terms Cash, Private
Financing Cash,Private
Special Listing Condition Auction, Probate Listing
Read Less

Bought with HEIDI M MOORE • Long & Foster Real Estate, Inc.
GET MORE INFORMATION




