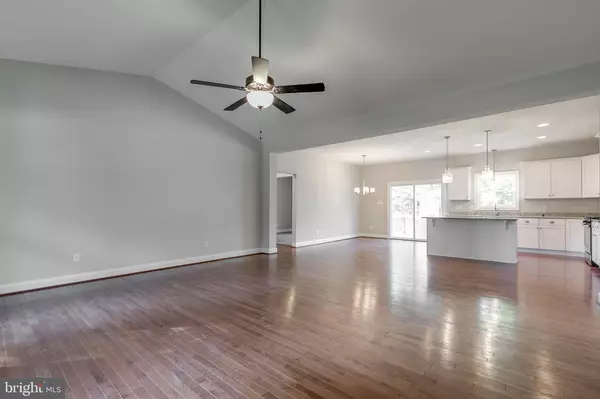For more information regarding the value of a property, please contact us for a free consultation.
LOT 17 FOX RUN FOREST LANE Beaverdam, VA 23015
Want to know what your home might be worth? Contact us for a FREE valuation!

Our team is ready to help you sell your home for the highest possible price ASAP
Key Details
Sold Price $333,866
Property Type Single Family Home
Sub Type Detached
Listing Status Sold
Purchase Type For Sale
Square Footage 1,876 sqft
Price per Sqft $177
Subdivision Fox Run Forest
MLS Listing ID VALA122462
Sold Date 11/17/21
Style Craftsman,Ranch/Rambler
Bedrooms 3
Full Baths 2
HOA Y/N N
Abv Grd Liv Area 1,876
Originating Board BRIGHT
Year Built 2021
Annual Tax Amount $177
Tax Year 2020
Lot Size 1.928 Acres
Acres 1.93
Property Description
Welcome to Lot 17 Fox Run Forest Lane! Another quality home to be built by Vertical Builders LLC. This brand new home is situated on 1.92 acres with 3 beds, 2 baths, 1,826 SF, & 2-car attached garage is just what you're looking for! There are gorgeous LVP floors throughout the living room, dining area, and gourmet kitchen. The open floor plan offers plenty of space and functionality that's perfect for entertaining guests and everyday life with family & friends. This gourmet kitchen includes granite counter tops, pantry, and stainless steel appls. The split floor plan creates two well-sized bedrooms & hall bath that are opposite the huge primary bedroom suite. Within the primary bedroom you'll find a large walk-in closet, private bath with large shower and separate toilet room. This is a great opportunity to buy a spectacular property in a convenient location! PICTURES ARE OF A SIMILAR HOME LAYOUT AND FOR EXAMPLE ONLY. FEATURES, SPECIFICATIONS, ETC. ARE SPECIFIC TO THIS LISTING - SEE ATTACHMENTS. Receive $4,000 in closing costs and $3,500 in showroom upgrades with the use of our preferred lender & closing attorney, some exclusions do apply.
Location
State VA
County Louisa
Zoning A1
Rooms
Other Rooms Primary Bedroom, Bedroom 2, Bedroom 3, Kitchen, Family Room
Main Level Bedrooms 3
Interior
Interior Features Carpet, Pantry, Primary Bath(s), Walk-in Closet(s)
Hot Water Electric
Heating Heat Pump(s)
Cooling Heat Pump(s)
Flooring Carpet, Vinyl
Equipment Dishwasher, Microwave, Stove
Appliance Dishwasher, Microwave, Stove
Heat Source Electric
Exterior
Garage Garage - Front Entry
Garage Spaces 2.0
Water Access N
Accessibility None
Attached Garage 2
Total Parking Spaces 2
Garage Y
Building
Story 1
Foundation Crawl Space
Sewer Septic = # of BR
Water Well
Architectural Style Craftsman, Ranch/Rambler
Level or Stories 1
Additional Building Above Grade, Below Grade
Structure Type Dry Wall
New Construction Y
Schools
Elementary Schools Jouett
Middle Schools Louisa
High Schools Louisa
School District Louisa County Public Schools
Others
Senior Community No
Tax ID 63-19-17
Ownership Fee Simple
SqFt Source Assessor
Special Listing Condition Standard
Read Less

Bought with Kristen Jackson • Redfin Corporation
GET MORE INFORMATION




