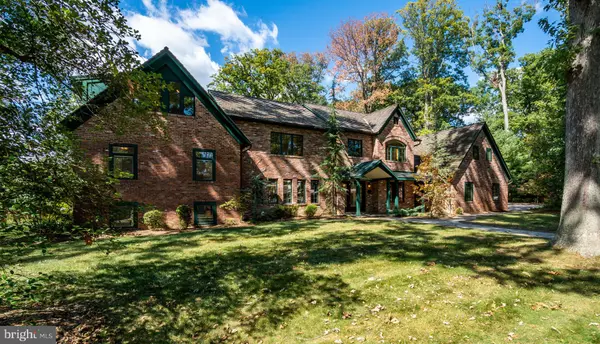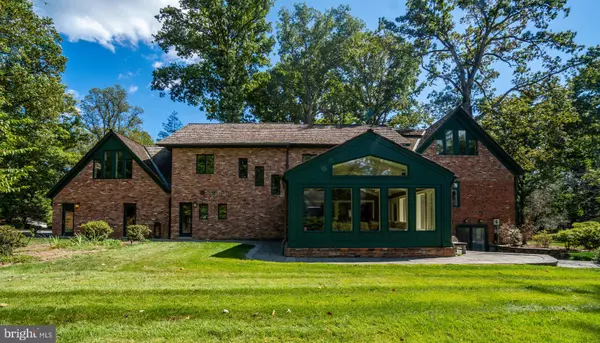For more information regarding the value of a property, please contact us for a free consultation.
2336 ADDISON ST Vienna, VA 22180
Want to know what your home might be worth? Contact us for a FREE valuation!

Our team is ready to help you sell your home for the highest possible price ASAP
Key Details
Sold Price $1,650,000
Property Type Single Family Home
Sub Type Detached
Listing Status Sold
Purchase Type For Sale
Square Footage 6,400 sqft
Price per Sqft $257
Subdivision Oak Ridge
MLS Listing ID VAFX1100946
Sold Date 02/28/20
Style Colonial
Bedrooms 5
Full Baths 4
Half Baths 1
HOA Y/N N
Abv Grd Liv Area 5,800
Originating Board BRIGHT
Year Built 1955
Annual Tax Amount $15,166
Tax Year 2019
Lot Size 0.730 Acres
Acres 0.73
Property Description
One of a kind, custom built 5 bedroom, 4.5 bath brick home on one of the largest lots in the Town of Vienna. An entertainers dream with an Embassy sized dining room and space to host over 100 of your closest friends! This home cannot be replicated for less than $2.4 mil. The entire 6,000+ sq ft home has in-floor heating, energy efficient tankless water heating, new HVAC system, cedar shingle roof to last a lifetime, copper gutters and downspouts, whole house audio and future proof 10 Gig smart network. Connect with the natural beauty of the outdoors directly from your family room. Enjoy amazing summer nights with the built-in outdoor gas grill on your private corner lot.
Location
State VA
County Fairfax
Zoning RESIDENTIAL
Rooms
Basement Fully Finished
Interior
Heating Other
Cooling Central A/C
Fireplaces Number 2
Heat Source Natural Gas
Exterior
Parking Features Garage - Side Entry
Garage Spaces 3.0
Water Access N
Roof Type Architectural Shingle,Shake
Accessibility None
Attached Garage 3
Total Parking Spaces 3
Garage Y
Building
Story 3+
Sewer Public Sewer
Water Public
Architectural Style Colonial
Level or Stories 3+
Additional Building Above Grade, Below Grade
New Construction N
Schools
Elementary Schools Cunningham Park
Middle Schools Thoreau
High Schools Madison
School District Fairfax County Public Schools
Others
Pets Allowed Y
Senior Community No
Tax ID 0393 06 0019
Ownership Fee Simple
SqFt Source Assessor
Special Listing Condition Standard
Pets Allowed No Pet Restrictions
Read Less

Bought with Roy E. Johnson • RE/MAX Preferred Prop., Inc.
GET MORE INFORMATION




