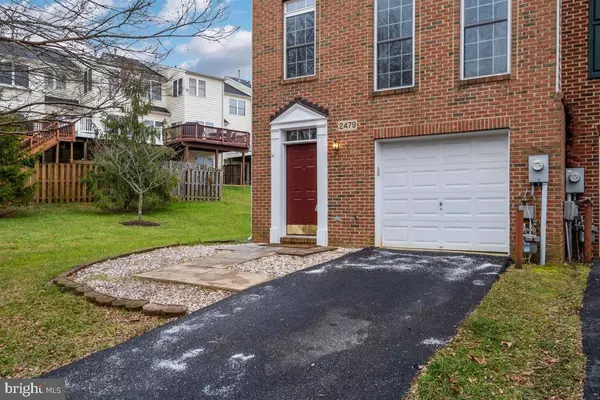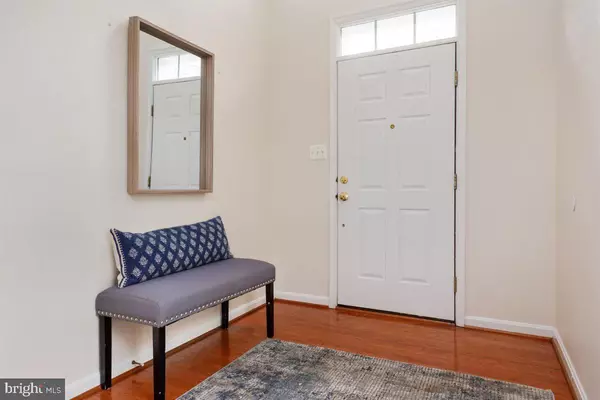For more information regarding the value of a property, please contact us for a free consultation.
2479 JOSTABERRY WAY Odenton, MD 21113
Want to know what your home might be worth? Contact us for a FREE valuation!

Our team is ready to help you sell your home for the highest possible price ASAP
Key Details
Sold Price $425,000
Property Type Townhouse
Sub Type End of Row/Townhouse
Listing Status Sold
Purchase Type For Sale
Square Footage 2,376 sqft
Price per Sqft $178
Subdivision Chapel Grove
MLS Listing ID MDAA455156
Sold Date 01/29/21
Style Colonial
Bedrooms 3
Full Baths 2
Half Baths 1
HOA Fees $90/mo
HOA Y/N Y
Abv Grd Liv Area 2,376
Originating Board BRIGHT
Year Built 2003
Annual Tax Amount $4,267
Tax Year 2020
Lot Size 3,903 Sqft
Acres 0.09
Property Description
Welcome home! Fabulous 3 level END UNIT garage townhome in the sought after Chapel Grove community! This beautiful home features 3 bedrooms, 2.5 bathrooms, 9 ft. ceilings, over 2,300 sq ft of living space, and rear bump-outs on all three levels! Enjoy the spacious and bright living room, large kitchen with center island, cooktop, beautiful 42 inch wood cabinetry, double ovens that opens to the dining room and sun drenched morning room. Enjoy evenings on the deck with walk down stairs with a fully fenced yard! Huge Primary bedroom with vaulted ceilings, additional sitting room, His-and-Hers walk in closets, with en-suite bathroom that features an oversized tub, shower, and double vanities! 2 more additional bedrooms are upstairs with a hall bathroom! Relax in the evenings on the lower level that features an extra family room, and additional office/playroom! Community is full of wonderful amenities: pool, parks, walking trails, and playgrounds. Prime location that is central to BWI, NSA, Fort Meade, DC, and Annapolis!
Location
State MD
County Anne Arundel
Zoning R5
Rooms
Basement Daylight, Full, Front Entrance, Fully Finished, Heated, Improved, Outside Entrance, Rear Entrance, Walkout Level
Interior
Interior Features Breakfast Area, Carpet, Ceiling Fan(s), Combination Kitchen/Dining, Kitchen - Gourmet, Kitchen - Island, Primary Bath(s), Recessed Lighting, Sprinkler System, Stall Shower, Tub Shower, Walk-in Closet(s)
Hot Water Natural Gas
Heating Forced Air
Cooling Central A/C, Ceiling Fan(s)
Flooring Carpet, Ceramic Tile, Vinyl
Equipment Cooktop, Dishwasher, Oven - Wall, Oven/Range - Gas, Refrigerator, Washer/Dryer Hookups Only
Appliance Cooktop, Dishwasher, Oven - Wall, Oven/Range - Gas, Refrigerator, Washer/Dryer Hookups Only
Heat Source Natural Gas
Laundry Hookup, Basement
Exterior
Exterior Feature Deck(s), Patio(s)
Parking Features Garage - Front Entry
Garage Spaces 2.0
Fence Board, Rear
Amenities Available Pool - Outdoor, Tot Lots/Playground, Jog/Walk Path
Water Access N
Accessibility None
Porch Deck(s), Patio(s)
Attached Garage 1
Total Parking Spaces 2
Garage Y
Building
Story 3
Sewer Public Sewer
Water Public
Architectural Style Colonial
Level or Stories 3
Additional Building Above Grade, Below Grade
New Construction N
Schools
Elementary Schools Waugh Chapel
Middle Schools Arundel
High Schools Arundel
School District Anne Arundel County Public Schools
Others
HOA Fee Include Lawn Maintenance,Pool(s),Road Maintenance,Snow Removal,Trash
Senior Community No
Tax ID 020414990210977
Ownership Fee Simple
SqFt Source Assessor
Security Features Sprinkler System - Indoor
Special Listing Condition Standard
Read Less

Bought with Darrell A Walker • Exit Results Realty
GET MORE INFORMATION




