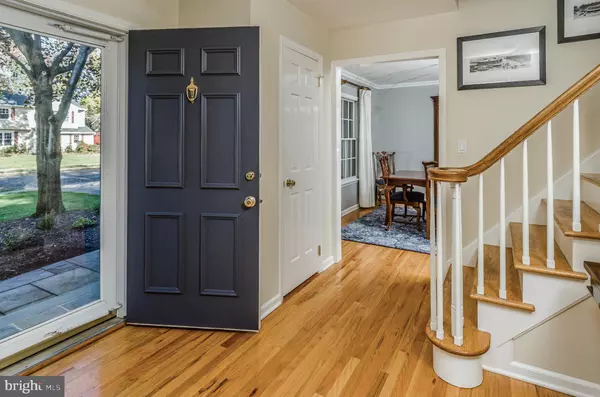For more information regarding the value of a property, please contact us for a free consultation.
7 YORKTOWNE CT Princeton Junction, NJ 08550
Want to know what your home might be worth? Contact us for a FREE valuation!

Our team is ready to help you sell your home for the highest possible price ASAP
Key Details
Sold Price $682,000
Property Type Single Family Home
Sub Type Detached
Listing Status Sold
Purchase Type For Sale
Square Footage 2,544 sqft
Price per Sqft $268
Subdivision Wellington Estates
MLS Listing ID NJME288692
Sold Date 01/15/20
Style Colonial
Bedrooms 4
Full Baths 2
Half Baths 1
HOA Y/N N
Abv Grd Liv Area 2,544
Originating Board BRIGHT
Year Built 1971
Annual Tax Amount $15,166
Tax Year 2019
Lot Size 0.470 Acres
Acres 0.47
Lot Dimensions 0.00 x 0.00
Property Description
Gorgeous 4 bedroom 2.5 bath home located on a cul de sac, close to PJ train station and highly rated WWP schools. Beautiful updated kitchen and baths. Hardwood floors on 1st and 2nd floor. New Roof, HVAC, gutters, landscaping, and Anderson replacement windows. Upon entry you are greeted by a blue stone walkway, inviting foyer with hardwood floors and neutral wall colors. The bright living room and dining room offer plenty of space for entertaining. Kitchen features include 6 burner Dacor stove, overhead vent, granite countertops, stainless steel appliances and convenient breakfast nook with plenty of counter space. In the family room, enjoy the ambiance of the gas burning fireplace and concealed TV wiring system for a clean look. Family room is also complimented by triple window and exterior door overlooking the great back yard. The outdoor space is just as beautiful with blue stone patio, privacy fence, manicured lawn, select mature trees, sprinkler system and shed for extra storage A mud room with pantry, washer, dryer and exterior door complete the first floor. Hardwood floors continue upstairs where you'll find 4 generously size bedrooms including a large master with sitting nook, dressing area and 2 closets. Hall bath offers plenty of storage. Ceiling fans in each bedroom. Unfinished full basement. You don't want to miss this beautiful home in this sought after neighborhood.
Location
State NJ
County Mercer
Area West Windsor Twp (21113)
Zoning R20
Rooms
Other Rooms Living Room, Dining Room, Primary Bedroom, Bedroom 2, Bedroom 3, Bedroom 4, Kitchen, Family Room, Basement, Laundry
Basement Unfinished
Interior
Heating Forced Air
Cooling Central A/C
Equipment Built-In Microwave, Stainless Steel Appliances, Six Burner Stove
Appliance Built-In Microwave, Stainless Steel Appliances, Six Burner Stove
Heat Source Natural Gas
Laundry Main Floor
Exterior
Exterior Feature Patio(s)
Parking Features Garage Door Opener
Garage Spaces 2.0
Fence Privacy
Water Access N
Accessibility None
Porch Patio(s)
Attached Garage 2
Total Parking Spaces 2
Garage Y
Building
Story 2
Sewer Public Sewer
Water Public
Architectural Style Colonial
Level or Stories 2
Additional Building Above Grade, Below Grade
New Construction N
Schools
Elementary Schools Maurice Hawk
Middle Schools Grover Ms
High Schools High School South
School District West Windsor-Plainsboro Regional
Others
Senior Community No
Tax ID 13-00016 02-00024
Ownership Fee Simple
SqFt Source Assessor
Special Listing Condition Standard
Read Less

Bought with Sheelagh J Vidulich • Coldwell Banker Residential Brokerage-Princeton Jc
GET MORE INFORMATION




