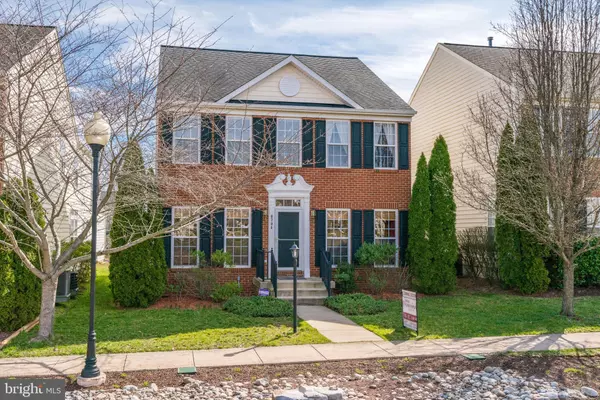For more information regarding the value of a property, please contact us for a free consultation.
6704 ELDERMILL LN Gainesville, VA 20155
Want to know what your home might be worth? Contact us for a FREE valuation!

Our team is ready to help you sell your home for the highest possible price ASAP
Key Details
Sold Price $475,000
Property Type Single Family Home
Sub Type Detached
Listing Status Sold
Purchase Type For Sale
Square Footage 2,698 sqft
Price per Sqft $176
Subdivision Piedmont South
MLS Listing ID VAPW488946
Sold Date 04/28/20
Style Colonial
Bedrooms 3
Full Baths 2
Half Baths 1
HOA Fees $132/mo
HOA Y/N Y
Abv Grd Liv Area 1,984
Originating Board BRIGHT
Year Built 2005
Annual Tax Amount $4,956
Tax Year 2020
Lot Size 4,430 Sqft
Acres 0.1
Property Description
Rare opportunity to face onto the Common Green, Lovely Brick Front Detached Colonial on easy care small lot, 3 BR, 2.5 BA, 3 lvls, 2 car Garage in rear, Fenced in rear yard, Great Parks at Piedmont HOA neighborhood with Pool, Tot Lots and more. Hardwood floors on Main level, Kitchen with Breakfast Bar open to Family room, Corian, Stainless, Spacious Owner's Suite with 2 closets, Jetted Tub, Separate Shower. Nest Thermostat, New Carrier Energy Star 16 Seer AC - 2018, Carrier Infinity Furnace - 2016, New Hot Water Heater -2019, Bosch Dishwasher - 2020, GE Built-in Microwave, Disposal - 2019, Neat Rear Patio area. Fantastic location near Gainesville shopping and Haymarket's small town feel. Enjoy.
Location
State VA
County Prince William
Zoning PMR
Direction West
Rooms
Other Rooms Dining Room, Primary Bedroom, Bedroom 2, Bedroom 3, Kitchen, Family Room, Library, Breakfast Room, Laundry, Recreation Room
Basement Other
Interior
Interior Features Kitchen - Table Space, Walk-in Closet(s), Wood Floors
Heating Forced Air, Programmable Thermostat
Cooling Central A/C, Energy Star Cooling System
Flooring Hardwood, Carpet
Fireplaces Number 1
Fireplaces Type Gas/Propane
Equipment Built-In Microwave, Dishwasher, Disposal, Dryer, Icemaker, Oven/Range - Gas, Refrigerator, Washer
Fireplace Y
Appliance Built-In Microwave, Dishwasher, Disposal, Dryer, Icemaker, Oven/Range - Gas, Refrigerator, Washer
Heat Source Natural Gas
Exterior
Parking Features Garage - Rear Entry, Garage Door Opener
Garage Spaces 2.0
Fence Rear
Utilities Available Fiber Optics Available
Amenities Available Common Grounds, Exercise Room, Fitness Center, Pool - Outdoor, Tot Lots/Playground
Water Access N
Accessibility None
Attached Garage 2
Total Parking Spaces 2
Garage Y
Building
Story 3+
Sewer Public Sewer
Water Public
Architectural Style Colonial
Level or Stories 3+
Additional Building Above Grade, Below Grade
New Construction N
Schools
Elementary Schools Haymarket
Middle Schools Bull Run
High Schools Battlefield
School District Prince William County Public Schools
Others
HOA Fee Include Pool(s),Recreation Facility,Snow Removal,Trash
Senior Community No
Tax ID 7398-40-2078
Ownership Fee Simple
SqFt Source Assessor
Special Listing Condition Standard
Read Less

Bought with Jody D Donaldson • CENTURY 21 New Millennium
GET MORE INFORMATION




