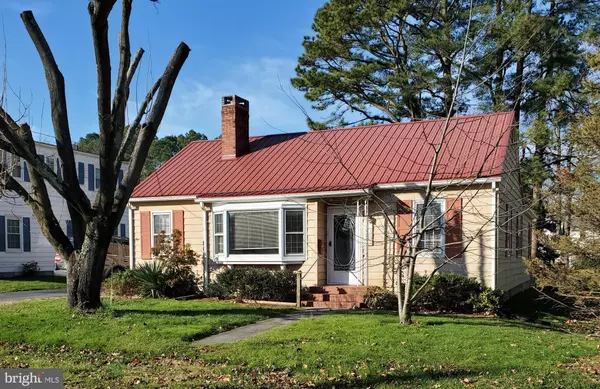For more information regarding the value of a property, please contact us for a free consultation.
102 HARRISON AVE Camden Wyoming, DE 19934
Want to know what your home might be worth? Contact us for a FREE valuation!

Our team is ready to help you sell your home for the highest possible price ASAP
Key Details
Sold Price $178,750
Property Type Single Family Home
Sub Type Detached
Listing Status Sold
Purchase Type For Sale
Square Footage 1,128 sqft
Price per Sqft $158
Subdivision None Available
MLS Listing ID DEKT245264
Sold Date 02/17/21
Style Bungalow,Cottage
Bedrooms 2
Full Baths 2
HOA Y/N N
Abv Grd Liv Area 1,128
Originating Board BRIGHT
Year Built 1953
Annual Tax Amount $867
Tax Year 2020
Lot Size 0.313 Acres
Acres 0.31
Lot Dimensions 58 x 250
Property Description
This sweet 2 bedroom 2 bath home is ready for a new owner. I just love the lot, For Delaware this home sits on a hill and slopes 248 feet back to a moving water stream. The home features: Brick wood burning fireplace, Wood floors under the carpet (except in the back bedroom and hall) The closets are deep, the basement is tall and dry, the screened in porch overlooks that back yard with mature pine trees and an oversized one car garage. The driveway is black top. This home has had several upgrades: New natural gas Furnace and hot water heater in 2018, new 40 year metal roof in 2013. The garage was built in 1992, and shelving and garage door opener installed, new central air was installed in 2016. The charm of the 50's with curved doorway and pine cabinets, and tongue and groove wood flooring under the carpet, but, the big ticket upgrades have already been completed. The redecorating, and cosmetic items are ready for you to add your final touches to make this your home.
Location
State DE
County Kent
Area Caesar Rodney (30803)
Zoning R1
Direction East
Rooms
Other Rooms Living Room, Dining Room, Bedroom 2, Kitchen, Bedroom 1, Screened Porch
Basement Interior Access, Windows
Main Level Bedrooms 2
Interior
Interior Features Attic, Butlers Pantry, Carpet, Ceiling Fan(s), Dining Area, Floor Plan - Traditional, Stall Shower, Tub Shower, Wood Floors
Hot Water Natural Gas
Heating Forced Air
Cooling Central A/C
Flooring Carpet, Hardwood, Vinyl
Fireplaces Number 1
Fireplaces Type Brick, Wood
Equipment Built-In Range, Dishwasher, Dryer - Electric, Oven - Wall, Oven/Range - Electric, Range Hood, Washer - Front Loading, Water Heater
Furnishings No
Fireplace Y
Window Features Wood Frame
Appliance Built-In Range, Dishwasher, Dryer - Electric, Oven - Wall, Oven/Range - Electric, Range Hood, Washer - Front Loading, Water Heater
Heat Source Natural Gas
Laundry Basement, Main Floor
Exterior
Parking Features Garage - Front Entry, Garage Door Opener, Oversized
Garage Spaces 4.0
Utilities Available Cable TV, Electric Available, Natural Gas Available, Phone Available, Phone Connected, Sewer Available, Water Available
Water Access N
View Creek/Stream, Street
Roof Type Architectural Shingle
Street Surface Paved
Accessibility 32\"+ wide Doors, 36\"+ wide Halls, Grab Bars Mod
Road Frontage City/County
Total Parking Spaces 4
Garage Y
Building
Lot Description Backs to Trees, Front Yard
Story 1
Foundation Block
Sewer Public Septic
Water Public
Architectural Style Bungalow, Cottage
Level or Stories 1
Additional Building Above Grade, Below Grade
Structure Type Dry Wall,Paneled Walls
New Construction N
Schools
School District Caesar Rodney
Others
Pets Allowed Y
Senior Community No
Tax ID NM-20-09406-04-4600-000
Ownership Fee Simple
SqFt Source Assessor
Acceptable Financing Cash, Conventional, FHA, USDA, VA
Listing Terms Cash, Conventional, FHA, USDA, VA
Financing Cash,Conventional,FHA,USDA,VA
Special Listing Condition Standard
Pets Allowed Case by Case Basis
Read Less

Bought with Stephen M Wilson • Century 21 Harrington Realty, Inc
GET MORE INFORMATION




