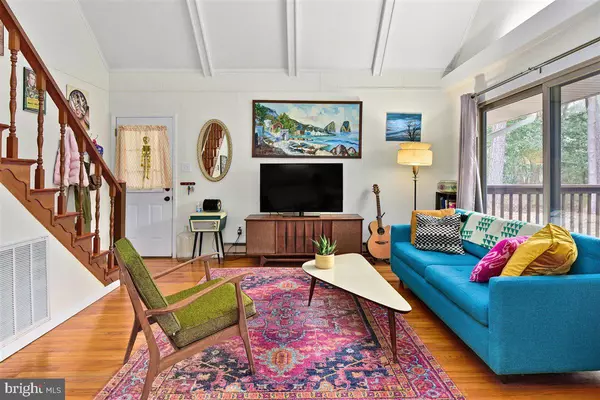For more information regarding the value of a property, please contact us for a free consultation.
11 YEOMAN CT Ocean Pines, MD 21811
Want to know what your home might be worth? Contact us for a FREE valuation!

Our team is ready to help you sell your home for the highest possible price ASAP
Key Details
Sold Price $235,900
Property Type Single Family Home
Sub Type Detached
Listing Status Sold
Purchase Type For Sale
Square Footage 1,170 sqft
Price per Sqft $201
Subdivision Ocean Pines - Huntington
MLS Listing ID MDWO120768
Sold Date 05/10/21
Style A-Frame
Bedrooms 3
Full Baths 2
HOA Fees $82/ann
HOA Y/N Y
Abv Grd Liv Area 1,170
Originating Board BRIGHT
Year Built 1973
Annual Tax Amount $1,655
Tax Year 2020
Lot Size 0.282 Acres
Acres 0.28
Lot Dimensions 0.00 x 0.00
Property Description
This cute, airy, a-frame home could be yours! You will see how spacious this home actually feels as soon as you enter the door with the vaulted ceilings, open floorplan and brightness of the walls, flowing into the kitchen. It will be easy to entertain with the openness from the kitchen to the living room, so the cook will never miss a thing, and you have indoor/outdoor living with the oversized deck right off of the kitchen. The vinyl kitchen floor, and solid surface countertops were just installed in 2018 and the kitchen cabinets were painted and hardware was added. There's a brand-new garbage disposal that was installed this year, back splash was added in the kitchen, and an additional window over the sink was installed in 2019 to make washing dishes a little less-mundane. You will really feel at peace as soon as you walk out onto the deck overlooking this over quarter of an acre, which is hard to find in Ocean Pines. You have the best of both worlds, with plenty of pines for privacy, but also a lot of yard to spread out. You can watch the children in your life playing on the playground that is included, while you also have plenty of space for gardening and listening to the birds. There is a shed included, as well, allowing for plenty of storage. Moving back into the house, you'll notice the beautiful wood-floors, which lead into 2 spacious bedrooms and a full bath off of the living area. New flooring was installed in this bathroom within the last few months. The stackable washer, only a year old, and the dryer are in the hallway, making it easy to throw in a load. Upstairs you have a lot of opportunities.. One idea would be making it your 3rd bedroom, either a master or guest suite, as it has its own entry door, closet and en-suite. But you could also use it as a music, craft, yoga or fitness room. It makes it so nice that it's private and away from the rest of the excitement that's going on. The options are endless! New HVAC from 2018, along with duct work & the sump pump. This home is being sold as-is. From a location perspective, you have plenty of areas for walking or cycling in the neighborhood with this home being away from the main road. Additionally, you are a quick 4-minute drive over to the weekly farmers'-market, and you can easily hop on 589 & 90 to get to Ocean Pines' Beach Club or wherever you need to go. Don't miss out on your opportunity to see this charming home; you'll regret it if you do!
Location
State MD
County Worcester
Area Worcester Ocean Pines
Zoning R-2
Rooms
Main Level Bedrooms 3
Interior
Interior Features Ceiling Fan(s), Combination Dining/Living, Combination Kitchen/Living, Floor Plan - Open, Kitchen - Eat-In, Stall Shower, Tub Shower, Entry Level Bedroom, Family Room Off Kitchen, Kitchen - Table Space, Wood Floors
Hot Water Electric
Heating Heat Pump(s)
Cooling Central A/C, Ceiling Fan(s)
Flooring Hardwood, Vinyl
Equipment Dryer - Electric, Exhaust Fan, Icemaker, Microwave, Stove, Washer - Front Loading, Washer/Dryer Stacked, Disposal, Dishwasher, Dryer, Oven/Range - Electric, Washer, Water Heater
Furnishings No
Fireplace N
Window Features Sliding
Appliance Dryer - Electric, Exhaust Fan, Icemaker, Microwave, Stove, Washer - Front Loading, Washer/Dryer Stacked, Disposal, Dishwasher, Dryer, Oven/Range - Electric, Washer, Water Heater
Heat Source Electric
Laundry Has Laundry, Dryer In Unit, Washer In Unit, Main Floor
Exterior
Exterior Feature Deck(s), Patio(s)
Garage Spaces 4.0
Utilities Available Cable TV, Natural Gas Available, Phone Available
Amenities Available Bar/Lounge, Beach Club, Boat Ramp, Community Center, Dining Rooms, Fitness Center, Golf Course, Golf Course Membership Available, Jog/Walk Path, Lake, Marina/Marina Club, Picnic Area, Pier/Dock, Pool - Indoor, Pool - Outdoor, Pool Mem Avail, Swimming Pool, Tennis Courts, Tot Lots/Playground
Water Access N
Roof Type Architectural Shingle
Accessibility None
Porch Deck(s), Patio(s)
Total Parking Spaces 4
Garage N
Building
Lot Description Cleared, Cul-de-sac, Rear Yard, Backs to Trees
Story 2
Foundation Block, Crawl Space
Sewer Public Sewer
Water Public
Architectural Style A-Frame
Level or Stories 2
Additional Building Above Grade, Below Grade
Structure Type 2 Story Ceilings,Paneled Walls,Vaulted Ceilings
New Construction N
Schools
Elementary Schools Showell
Middle Schools Stephen Decatur
High Schools Stephen Decatur
School District Worcester County Public Schools
Others
Pets Allowed Y
HOA Fee Include Common Area Maintenance,Management,Road Maintenance,Snow Removal,Reserve Funds
Senior Community No
Tax ID 03-064603
Ownership Fee Simple
SqFt Source Assessor
Security Features Smoke Detector
Acceptable Financing Cash, Conventional, USDA
Listing Terms Cash, Conventional, USDA
Financing Cash,Conventional,USDA
Special Listing Condition Standard
Pets Allowed Cats OK, Dogs OK
Read Less

Bought with Lauren N Francioli • Long & Foster Real Estate, Inc.
GET MORE INFORMATION




