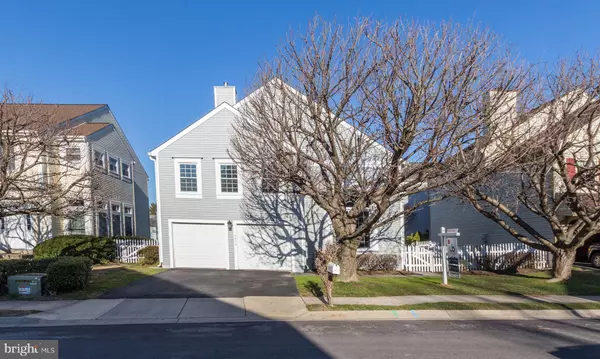For more information regarding the value of a property, please contact us for a free consultation.
14803 CHERRY LEAF TER Silver Spring, MD 20906
Want to know what your home might be worth? Contact us for a FREE valuation!

Our team is ready to help you sell your home for the highest possible price ASAP
Key Details
Sold Price $485,000
Property Type Single Family Home
Sub Type Detached
Listing Status Sold
Purchase Type For Sale
Square Footage 2,064 sqft
Price per Sqft $234
Subdivision Longmead
MLS Listing ID MDMC686812
Sold Date 02/07/20
Style Colonial
Bedrooms 4
Full Baths 2
Half Baths 1
HOA Fees $49/mo
HOA Y/N Y
Abv Grd Liv Area 2,064
Originating Board BRIGHT
Year Built 1985
Annual Tax Amount $5,112
Tax Year 2018
Lot Size 4,988 Sqft
Acres 0.11
Lot Dimensions 54'+ frontage, 93' deep . 54' in back, 83' deep . estimated from survey
Property Description
*PLEASE NOTE NEW PHOTOS ADDED TODAY WITH ALL FRESH PAINT AND NEW CARPETING . WONDERFUL COMMUNITY WITH EASY ACCESS TO GLENMONT METRO, SHOPPING AND THE ICC. THIS HOME HAS BEEN BEAUTIFULLY MAINTAINED AND UPDATED, INCLUDING FRESH PAINTING AND NEW CARPETING JUST INSTALLED. ALL THE BATHROOMS HAVE BEEN UPDATED, THE KITCHEN HAS BEEN TOTALLY REDONE, THE KITCHEN APPLIANCES WERE ALL REPLACED WITH STAINLESS STEEL IN 2017, THE DECK WAS REDONE AND THE SLIDING GLASS DOOR HAS BEEN REPLACED. REGRADING TO THE WALKWAY HAS BEEN DONE, PLUS ADDITIONAL HARDSCAPE WITH LARGE RIVER WALK WALL INSTALLED AND STEPPING STONES.
Location
State MD
County Montgomery
Zoning R60
Direction South
Rooms
Other Rooms Living Room, Dining Room, Primary Bedroom, Bedroom 2, Bedroom 3, Bedroom 4, Kitchen, Family Room, Utility Room, Bathroom 2
Basement Daylight, Full, Outside Entrance, Poured Concrete
Interior
Interior Features Built-Ins, Ceiling Fan(s), Dining Area, Family Room Off Kitchen, Floor Plan - Open, Formal/Separate Dining Room, Kitchen - Table Space, Primary Bath(s), Recessed Lighting, Walk-in Closet(s), Breakfast Area, Carpet, Kitchen - Eat-In, Skylight(s), Soaking Tub, Stall Shower, Tub Shower
Hot Water Electric
Heating Central, Heat Pump(s), Programmable Thermostat
Cooling Ceiling Fan(s), Central A/C
Flooring Carpet, Ceramic Tile, Wood
Fireplaces Number 1
Fireplaces Type Gas/Propane
Equipment Built-In Microwave, Dishwasher, Disposal, Dryer, Dryer - Electric, Exhaust Fan, Microwave, Oven/Range - Electric, Refrigerator, Stainless Steel Appliances, Washer, Water Heater
Furnishings No
Fireplace Y
Window Features Bay/Bow,Double Pane,Replacement,Screens,Sliding
Appliance Built-In Microwave, Dishwasher, Disposal, Dryer, Dryer - Electric, Exhaust Fan, Microwave, Oven/Range - Electric, Refrigerator, Stainless Steel Appliances, Washer, Water Heater
Heat Source Electric
Laundry Hookup
Exterior
Exterior Feature Deck(s), Patio(s)
Parking Features Garage - Front Entry
Garage Spaces 4.0
Fence Decorative
Utilities Available Cable TV Available, Electric Available, Under Ground
Water Access N
View Garden/Lawn, Street
Roof Type Composite
Street Surface Paved
Accessibility None
Porch Deck(s), Patio(s)
Attached Garage 2
Total Parking Spaces 4
Garage Y
Building
Lot Description Backs to Trees, Cul-de-sac, Front Yard, Landscaping, No Thru Street, Rear Yard, Road Frontage
Story 3+
Foundation Slab
Sewer Public Sewer
Water Public
Architectural Style Colonial
Level or Stories 3+
Additional Building Above Grade, Below Grade
Structure Type Dry Wall,Cathedral Ceilings
New Construction N
Schools
School District Montgomery County Public Schools
Others
Pets Allowed Y
HOA Fee Include Snow Removal,Trash
Senior Community No
Tax ID 161302460916
Ownership Fee Simple
SqFt Source Estimated
Acceptable Financing Cash, Conventional, FHA, VA
Horse Property N
Listing Terms Cash, Conventional, FHA, VA
Financing Cash,Conventional,FHA,VA
Special Listing Condition Standard
Pets Allowed No Pet Restrictions
Read Less

Bought with Bryant B Ferreira • HomeSmart
GET MORE INFORMATION




