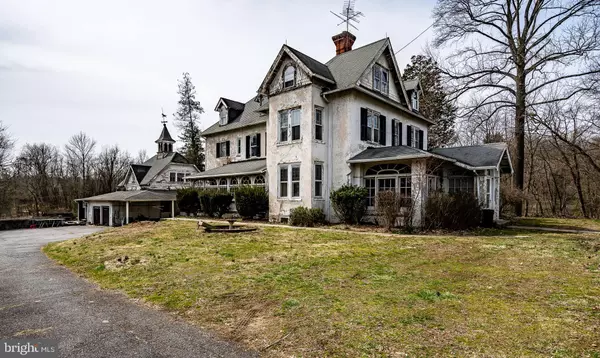For more information regarding the value of a property, please contact us for a free consultation.
684 CONCORD RD Glen Mills, PA 19342
Want to know what your home might be worth? Contact us for a FREE valuation!

Our team is ready to help you sell your home for the highest possible price ASAP
Key Details
Sold Price $325,000
Property Type Single Family Home
Sub Type Detached
Listing Status Sold
Purchase Type For Sale
Square Footage 4,850 sqft
Price per Sqft $67
Subdivision Greenflds At Concord
MLS Listing ID PADE516158
Sold Date 07/09/20
Style Other
Bedrooms 8
Full Baths 2
Half Baths 1
HOA Y/N N
Abv Grd Liv Area 4,850
Originating Board BRIGHT
Year Built 1900
Annual Tax Amount $5,571
Tax Year 2019
Lot Size 4.837 Acres
Acres 4.84
Lot Dimensions 440.00 x 355.00
Property Description
Welcome to this stunning and incredible home from 1900. This Victorian Beauty is filled with original touches you will not believe. Original radiators, door knobs, wood floors, windows, and unique lighting fixtures are just a few of the discoveries this incredible home has to offer. Walk into the front entry via the gorgeous, light filled grand sun porch and you'll be greeted with a beautiful staircase that takes you all the way to the 3rd floor. Through the hall you'll pass two living spaces, one on the left with a fireplace and bay window and another on the right more suited to be a parlor. Toward the middle of the home is a huge dining room with beautiful original built in cabinets and wood trim throughout. A door leading to an enclosed porch that leads outside and takes you to the side porch. In the back you'll find a large eat in kitchen with another glass enclosed porch attached, leading outside. Off of the pantry/utility room is a powder room and a door to a sun porch that goes along the side of the house leading back into the living room. There is an additional staircase in the back of the house leading into the basement and leading all the way to the 3rd floor. On the 2nd floor you'll find 4 great sized bedrooms, one of which has a brick fireplace and big beautiful windows overlooking the yard and creek. At the back is a full bathroom with a unique closet with a window and built in drawers and a staircase going upstairs. The full 3rd story has 4 additional full size bedrooms and a full bath. This home is absolutely brimming with potential, many unique endeavors could be had with this home and property. The property also includes many outbuildings including a large Carriage House, a spring house and access to Webb Creek and beautiful views of the trees and surrounding field. This is a one of a kind home and a one of a kind opportunity. Take a look today!
Location
State PA
County Delaware
Area Concord Twp (10413)
Zoning R-10
Rooms
Basement Full
Main Level Bedrooms 8
Interior
Heating Hot Water
Cooling Central A/C
Fireplaces Number 2
Heat Source Oil
Exterior
Parking Features Additional Storage Area
Garage Spaces 2.0
Water Access N
View Creek/Stream
Accessibility None
Total Parking Spaces 2
Garage Y
Building
Lot Description Partly Wooded, Stream/Creek
Story 3
Sewer On Site Septic
Water Well
Architectural Style Other
Level or Stories 3
Additional Building Above Grade, Below Grade
New Construction N
Schools
School District Garnet Valley
Others
Senior Community No
Tax ID 13-00-00332-00
Ownership Fee Simple
SqFt Source Assessor
Special Listing Condition Standard
Read Less

Bought with Michael J Wilson • BHHS Fox & Roach-Concord

