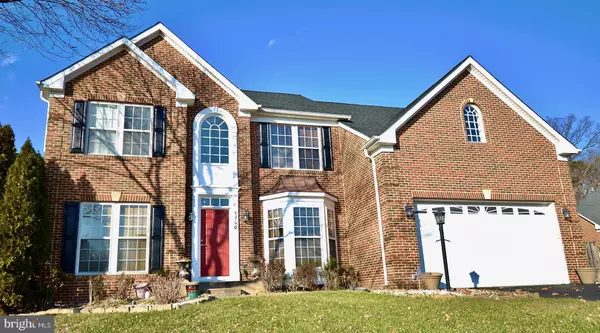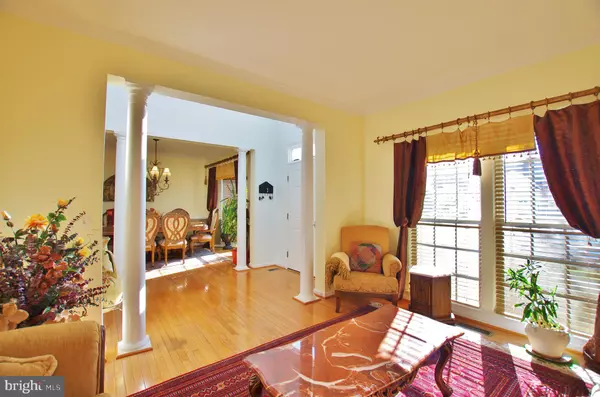For more information regarding the value of a property, please contact us for a free consultation.
4700 LAPENE CT Woodbridge, VA 22192
Want to know what your home might be worth? Contact us for a FREE valuation!

Our team is ready to help you sell your home for the highest possible price ASAP
Key Details
Sold Price $560,000
Property Type Single Family Home
Sub Type Detached
Listing Status Sold
Purchase Type For Sale
Square Footage 4,558 sqft
Price per Sqft $122
Subdivision Prince William Town Center
MLS Listing ID VAPW483478
Sold Date 02/24/20
Style Colonial
Bedrooms 4
Full Baths 3
Half Baths 1
HOA Fees $89/mo
HOA Y/N Y
Abv Grd Liv Area 3,210
Originating Board BRIGHT
Year Built 2003
Annual Tax Amount $6,064
Tax Year 2019
Lot Size 9,065 Sqft
Acres 0.21
Property Description
Brick front 3-level single-family home with 2-car garage. Corner lot on a cul-de-sac street. Welcome home to this beautifully updated colonial with a 2-level foyer. Greet your guest in the formal living room and separate dining room, or welcome them into the wide open-concept family room with a cozy gas fireplace. The breakfast bump-out with a vaulted ceiling has a walk-out to the back yard. Updated kitchen with granite countertops, large island with cooktop, dark stainless steel appliances. The main level also has an office and a half bath. Hardwood floors throughout the entire level.The upper level has 3 large bedrooms plus the master suite. The master suite has 2 large walk-in closets plus a huge bathroom with separate shower and tub, and double vanity. The vaulted ceiling master bedroom gives you an open-air feel. Laundry room with full-size washer and dryer on the upper level. Hardwood floors throughout the second floor.Basement has a large open rec room with a separate man cave being used as a media room. Full bath in the basement. Basement has a walk up to the large flat fenced in backyard.Convenient location close to shopping and minutes to i95.Recent upgrades and replacements include garage door opener and 2nd level hardwood flooring in 2017; roof, water heater, central humidifier, HVAC, washer, dryer in 2018; and kitchen remodeling in 2019. New paint throughout.Kitchen upgrades include extended kitchen island and counter, granite countertops, backsplash, refinished cabinets, new faucet with auto-sensor, APEC 5 stages water filtration system, and new appliances.
Location
State VA
County Prince William
Zoning R6
Rooms
Basement Fully Finished, Improved, Outside Entrance, Rear Entrance, Interior Access, Walkout Stairs, Windows
Interior
Heating Central
Cooling Central A/C
Fireplaces Number 1
Fireplaces Type Gas/Propane
Fireplace Y
Heat Source Natural Gas
Laundry Dryer In Unit, Upper Floor, Washer In Unit
Exterior
Exterior Feature Enclosed
Parking Features Garage - Front Entry
Garage Spaces 6.0
Fence Wood, Privacy, Fully
Amenities Available Club House, Community Center, Fitness Center, Pool - Outdoor, Swimming Pool, Tennis Courts, Tot Lots/Playground
Water Access N
Accessibility None
Porch Enclosed
Attached Garage 2
Total Parking Spaces 6
Garage Y
Building
Story 3+
Sewer Public Sewer
Water Public
Architectural Style Colonial
Level or Stories 3+
Additional Building Above Grade, Below Grade
New Construction N
Schools
Elementary Schools Penn
Middle Schools Beville
High Schools Charles J. Colgan Senior
School District Prince William County Public Schools
Others
HOA Fee Include Pool(s),Snow Removal,Trash,Common Area Maintenance
Senior Community No
Tax ID 8193-11-4411
Ownership Fee Simple
SqFt Source Assessor
Special Listing Condition Standard
Read Less

Bought with Ngoc King • Coldwell Banker Realty
GET MORE INFORMATION




