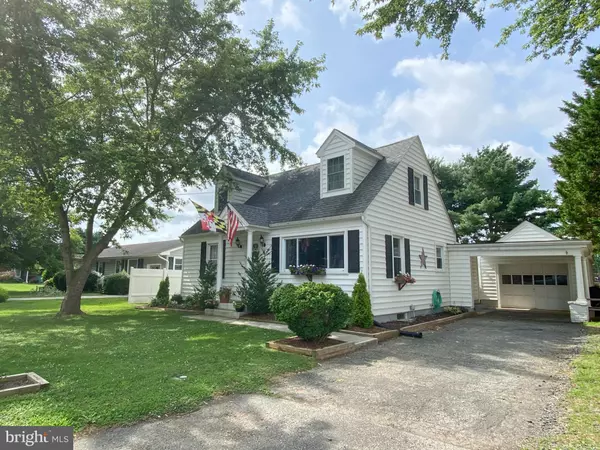For more information regarding the value of a property, please contact us for a free consultation.
308 OAK ST Centreville, MD 21617
Want to know what your home might be worth? Contact us for a FREE valuation!

Our team is ready to help you sell your home for the highest possible price ASAP
Key Details
Sold Price $300,000
Property Type Single Family Home
Sub Type Detached
Listing Status Sold
Purchase Type For Sale
Square Footage 1,200 sqft
Price per Sqft $250
Subdivision Centreville Heights
MLS Listing ID MDQA144564
Sold Date 08/21/20
Style Cape Cod
Bedrooms 3
Full Baths 2
Half Baths 1
HOA Y/N N
Abv Grd Liv Area 1,200
Originating Board BRIGHT
Year Built 1950
Annual Tax Amount $2,834
Tax Year 2019
Lot Size 10,500 Sqft
Acres 0.24
Property Description
Centreville Heights home with LOTS of extras and updates packed in! 3-4br home , fresh carpet 1st floor and basement, 2.5 baths. Check out this All-American home with curb appeal galore! , Garage, STORAGE, partially finished walk-out BASEMENT w/powder room with a room to be 4th bedroom/home office or playroom , fenced yard, 2 sheds, breakfast room, white kitcfhen with granite counters and more. The Heights is moving with lots of buyers transforming and breathing life into an established and loved local neighborhood. Small town at fingertips with a wharf to launch a kayak or catch a sunset, historic structures, cafes and restaurants to enjoy a crabcake or peoplewatch, biketrails, festivals and parades all packed into a an oasis 20 miles from the Chesapeake Bay Bridge. Easy ride to Annapolis, Baltimore, DC, Wilmington, Chesapeake Bay or the Delaware/MD beaches.***Agents/buyers please during this COVID time wear gloves masks...thank you****
Location
State MD
County Queen Annes
Zoning R-2
Rooms
Other Rooms Dining Room, Primary Bedroom, Kitchen, Family Room, Basement, Other, Bathroom 1, Bathroom 3
Basement Other, Connecting Stairway, Daylight, Partial, Full, Improved, Interior Access, Outside Entrance, Partially Finished, Space For Rooms, Sump Pump, Walkout Stairs
Main Level Bedrooms 1
Interior
Interior Features Carpet, Combination Kitchen/Dining, Dining Area, Entry Level Bedroom, Family Room Off Kitchen, Floor Plan - Open, Upgraded Countertops
Hot Water Electric
Heating Heat Pump(s)
Cooling Central A/C
Flooring Carpet, Ceramic Tile
Equipment Dishwasher, Exhaust Fan, Oven/Range - Electric, Stainless Steel Appliances
Fireplace N
Appliance Dishwasher, Exhaust Fan, Oven/Range - Electric, Stainless Steel Appliances
Heat Source None
Laundry Hookup, Basement
Exterior
Exterior Feature Breezeway
Parking Features Additional Storage Area, Garage - Front Entry
Garage Spaces 6.0
Fence Rear, Vinyl
Water Access N
Accessibility None
Porch Breezeway
Total Parking Spaces 6
Garage Y
Building
Lot Description Cleared, Front Yard, Interior, Level, Rear Yard
Story 3
Sewer Public Sewer
Water Public
Architectural Style Cape Cod
Level or Stories 3
Additional Building Above Grade, Below Grade
New Construction N
Schools
Elementary Schools Call School Board
Middle Schools Centerville
High Schools Queen Anne'S County
School District Queen Anne'S County Public Schools
Others
Senior Community No
Tax ID 1803008533
Ownership Fee Simple
SqFt Source Assessor
Special Listing Condition Standard
Read Less

Bought with Kaitlyn Cole Collins • Clark & Co Realty, LLC
GET MORE INFORMATION




