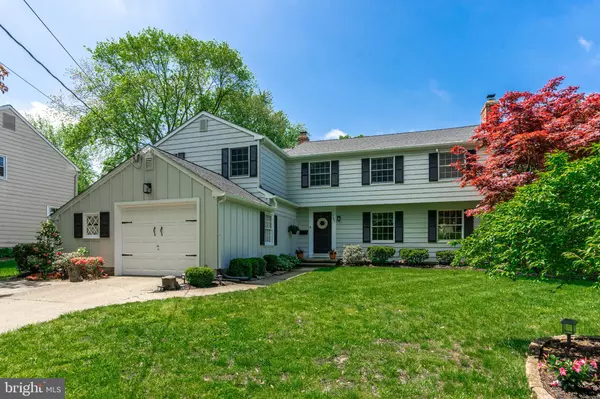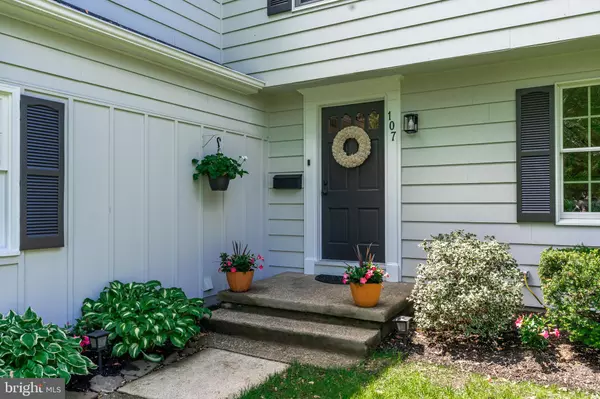For more information regarding the value of a property, please contact us for a free consultation.
107 ROCKINGHAM RD Cherry Hill, NJ 08034
Want to know what your home might be worth? Contact us for a FREE valuation!

Our team is ready to help you sell your home for the highest possible price ASAP
Key Details
Sold Price $490,812
Property Type Single Family Home
Sub Type Detached
Listing Status Sold
Purchase Type For Sale
Square Footage 2,858 sqft
Price per Sqft $171
Subdivision Barclay
MLS Listing ID NJCD418756
Sold Date 06/18/21
Style Colonial
Bedrooms 5
Full Baths 3
Half Baths 1
HOA Y/N N
Abv Grd Liv Area 2,858
Originating Board BRIGHT
Year Built 1962
Annual Tax Amount $11,901
Tax Year 2020
Lot Size 9,750 Sqft
Acres 0.22
Lot Dimensions 78.00 x 125.00
Property Description
Welcome to this picture-perfect and "Smart" Barclay Farm home! Twice expanded, this spacious Salem model offers a fresh interior with nice updates by current owners and a relaxing and warm feeling throughout. Gleaming hardwoods start in the foyer continue and grace most of the home. Fresh & neutral tones liven the spacious living room, highlighted by custom shelving and an inviting wood-burning fireplace. The dining room also has custom built-ins and a big bay window, providing extra natural sunlight. A fabulous eat-in kitchen has been nicely updated with white cabinetry, tile flooring, glass tile backsplash, stainless appliances and granite counters. You'll appreciate the large casement window over the sink overlooking the backyard and the large pantry closet, which is a bonus in any kitchen! Step down to a large sunroom, currently used as a playroom, complete with 2 walls of windows and a slider to the back patio. This opens to a charming family room. Whether working from home or not, you will appreciate the separate office area, which also accesses the 1 car garage. A nicely updated powder room and laundry room complete this main level. Upstairs, the primary bedroom has a walk-in closet and gorgeous en suite bath with a large shower, custom cabinetry, and tile work. There is a 2nd oversized bedroom featuring the 2nd full bath, perfect as an Inlaw/Teen Suite. The remaining three bedrooms are all a good size and share the nicely updated 3rd full bath. There is a tremendous amount of storage in this home that includes two attic areas. Out back, the new, fully fenced yard offers good privacy when you want to relax or dine out on the patio. Some recent improvements include a new roof, attic soffit venting system, exterior paint, and" Smart" features (Alexa-ready) that include smart thermostats, light switches, door keys, & garage opener. Rockingham Rd is a quiet street that is within walking distance of the elementary school, trails & tot-soccer fields at Croft Farm, and minutes to either neighborhood swim club, or the historic Barclay Farmstead or Scarborough Covered Bridge. This is a "put me at the top of your list" must see property!
Location
State NJ
County Camden
Area Cherry Hill Twp (20409)
Zoning RES
Rooms
Other Rooms Living Room, Dining Room, Primary Bedroom, Bedroom 2, Bedroom 3, Bedroom 4, Bedroom 5, Kitchen, Family Room, Den, Sun/Florida Room, Other
Interior
Interior Features Family Room Off Kitchen, Formal/Separate Dining Room, Kitchen - Eat-In, Primary Bath(s), Upgraded Countertops, Stall Shower, Tub Shower, Built-Ins
Hot Water Natural Gas
Heating Forced Air
Cooling Central A/C
Flooring Ceramic Tile, Hardwood
Fireplaces Number 1
Fireplaces Type Brick
Equipment Refrigerator, Dishwasher, Disposal
Fireplace Y
Appliance Refrigerator, Dishwasher, Disposal
Heat Source Central
Laundry Main Floor
Exterior
Exterior Feature Patio(s)
Parking Features Garage - Front Entry, Inside Access, Garage Door Opener
Garage Spaces 3.0
Fence Fully
Water Access N
View Garden/Lawn
Roof Type Shingle,Pitched
Accessibility None
Porch Patio(s)
Attached Garage 1
Total Parking Spaces 3
Garage Y
Building
Lot Description Landscaping, Level
Story 2
Foundation Crawl Space
Sewer Public Sewer
Water Public
Architectural Style Colonial
Level or Stories 2
Additional Building Above Grade, Below Grade
Structure Type Beamed Ceilings
New Construction N
Schools
Elementary Schools A. Russell Knight E.S.
Middle Schools John A. Carusi M.S.
High Schools Cherry Hill High-West H.S.
School District Cherry Hill Township Public Schools
Others
Senior Community No
Tax ID 09-00404 25-00004
Ownership Fee Simple
SqFt Source Assessor
Special Listing Condition Standard
Read Less

Bought with Erin K Finazzo • Compass New Jersey, LLC - Moorestown
GET MORE INFORMATION




