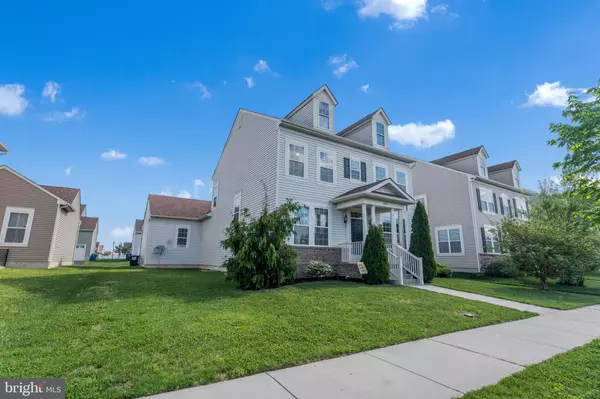For more information regarding the value of a property, please contact us for a free consultation.
1946 E ARISTOTLE AVE Middletown, DE 19709
Want to know what your home might be worth? Contact us for a FREE valuation!

Our team is ready to help you sell your home for the highest possible price ASAP
Key Details
Sold Price $440,000
Property Type Single Family Home
Sub Type Detached
Listing Status Sold
Purchase Type For Sale
Square Footage 2,175 sqft
Price per Sqft $202
Subdivision Village Of Bayberry
MLS Listing ID DENC524584
Sold Date 07/15/21
Style Colonial
Bedrooms 4
Full Baths 2
Half Baths 1
HOA Fees $20
HOA Y/N Y
Abv Grd Liv Area 2,175
Originating Board BRIGHT
Year Built 2013
Annual Tax Amount $3,071
Tax Year 2020
Lot Size 6,970 Sqft
Acres 0.16
Lot Dimensions 0.00 x 0.00
Property Description
Welcome to your new home at 1946 E Aristotle Ave, in the idyllic and picturesque Village of Bayberry North! Relaxed, light filled, and modern living await in this gorgeous Alto model. As you walk through the front door, you are greeted by the gleaming hardwoods running from the foyer through to the kitchen. The kitchen is spacious and features granite countertops, stainless steel appliances, and a sizeable island which opens into the main living room, ensuring you never miss a moment with loved ones. All 4 bedrooms are well appointed, with the primary bedroom featuring an en suite bathroom complete with a standing shower AND soaking tub! Downstairs, the unfinished basement is just waiting for your touch to turn it into a man cave, game room, home-theater, home gym, or whatever your heart desires! Between the basement and the rear-entry 2 car garage, you'll never have to worry about storage again. You’re sure to love this neighborhood; with the streets lined by trees and streetlamps, sidewalks, a huge neighborhood park with event pavilion, walking trails, and a clubhouse overlooking the pond, you’ll start to remember what the word “community” means again!
Location
State DE
County New Castle
Area South Of The Canal (30907)
Zoning S
Rooms
Basement Full
Interior
Hot Water Electric
Heating Forced Air
Cooling Central A/C
Fireplaces Number 1
Heat Source Electric
Exterior
Parking Features Garage - Rear Entry
Garage Spaces 2.0
Amenities Available Club House
Water Access N
Accessibility None
Attached Garage 2
Total Parking Spaces 2
Garage Y
Building
Story 2
Sewer Public Sewer
Water Public
Architectural Style Colonial
Level or Stories 2
Additional Building Above Grade, Below Grade
New Construction N
Schools
School District Appoquinimink
Others
HOA Fee Include Snow Removal
Senior Community No
Tax ID 13-008.43-089
Ownership Fee Simple
SqFt Source Assessor
Special Listing Condition Standard
Read Less

Bought with Michael L McGavisk • Empower Real Estate, LLC
GET MORE INFORMATION




