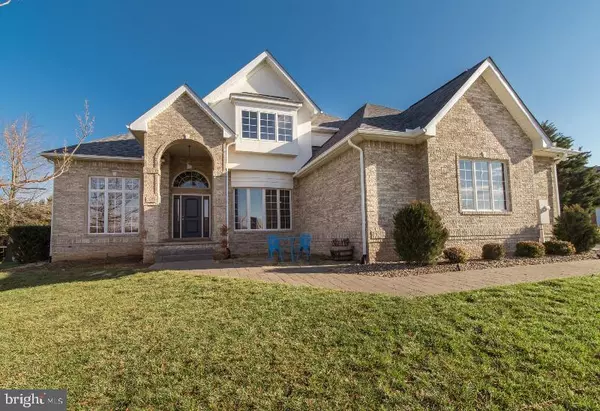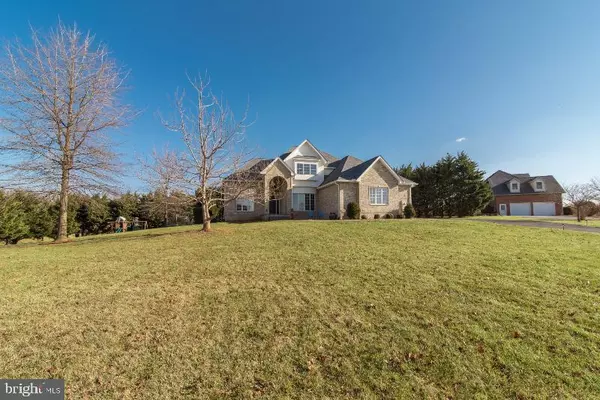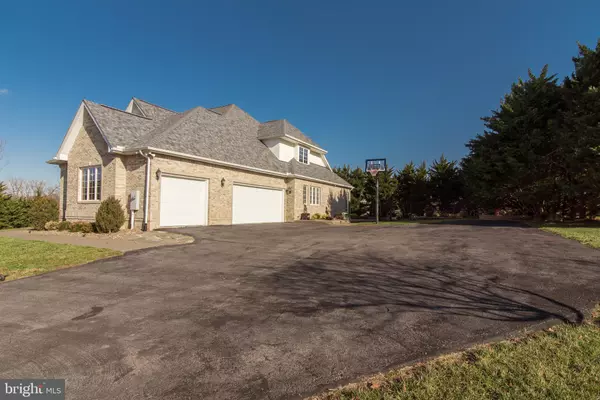For more information regarding the value of a property, please contact us for a free consultation.
46 BRIGHTON PL Charles Town, WV 25414
Want to know what your home might be worth? Contact us for a FREE valuation!

Our team is ready to help you sell your home for the highest possible price ASAP
Key Details
Sold Price $545,000
Property Type Single Family Home
Sub Type Detached
Listing Status Sold
Purchase Type For Sale
Square Footage 5,485 sqft
Price per Sqft $99
Subdivision Eastland
MLS Listing ID WVJF137608
Sold Date 02/26/20
Style Colonial
Bedrooms 4
Full Baths 4
Half Baths 1
HOA Fees $41/ann
HOA Y/N Y
Abv Grd Liv Area 4,420
Originating Board BRIGHT
Year Built 2003
Annual Tax Amount $3,449
Tax Year 2019
Lot Size 1.050 Acres
Acres 1.05
Property Description
This all brick contemporary home features a first floor master bedroom with tray ceiling, walk in closet, double vanity, Jacuzzi tub and separate shower. Three additional bedrooms are located upstairs, two share a Jack and Jill bathroom and the other bedroom has it's own bathroom. The living room has built ins, crown molding, floor to ceiling stone hearth,recessed lighting and 10 foot ceilings shares a double sided fireplace with the den. The open floor plan (with all hardwood except the living room) flows into the large gourmet kitchen with 6 burner gas stove, deep fryer, pantry, granite counter tops, 42 inch cabinets, island and a connecting breakfast nook. The separate dining room has tray ceilings, laundry room and a large foyer complete the main floor. The basement features a family room,two rec rooms (one with pellet stove) and full bathroom. Some unfinished area for storage,radiant heat is also set up for anyone that wants to add another heat source. You can walk up the basement steps or walk out from the kitchen to the back patio. The backyard features an in-ground pool, extensive landscaping, fire pit and all completely fenced. A 3 car garage with paved driveway welcomes you to this home. There is a new roof with warranty and a 1 year buyers home protection plan. This development has walking paths, stream (Bullskin Run) and mountain views. Don't miss your chance to see this stunning home. Make your appointment today.
Location
State WV
County Jefferson
Zoning 101
Rooms
Other Rooms Living Room, Dining Room, Primary Bedroom, Bedroom 2, Bedroom 3, Bedroom 4, Kitchen, Family Room, Den, Foyer, Breakfast Room, Laundry, Recreation Room
Basement Full, Interior Access, Outside Entrance, Partially Finished, Sump Pump, Walkout Stairs
Main Level Bedrooms 1
Interior
Interior Features Built-Ins, Breakfast Area, Carpet, Ceiling Fan(s), Central Vacuum, Crown Moldings, Dining Area, Entry Level Bedroom, Floor Plan - Open, Intercom, Kitchen - Gourmet, Kitchen - Island, Primary Bath(s), Pantry, Recessed Lighting, Stall Shower, Store/Office, Walk-in Closet(s), Water Treat System, Window Treatments, Wood Floors
Hot Water Bottled Gas
Heating Heat Pump(s)
Cooling Central A/C
Flooring Hardwood
Fireplaces Number 2
Fireplaces Type Double Sided, Gas/Propane, Other
Equipment Dishwasher, Disposal, Dryer - Gas, Exhaust Fan, Intercom, Central Vacuum, Oven/Range - Gas, Washer, Water Conditioner - Owned, Water Heater
Fireplace Y
Appliance Dishwasher, Disposal, Dryer - Gas, Exhaust Fan, Intercom, Central Vacuum, Oven/Range - Gas, Washer, Water Conditioner - Owned, Water Heater
Heat Source Electric, Propane - Leased
Laundry Main Floor
Exterior
Exterior Feature Patio(s)
Parking Features Garage - Side Entry, Garage Door Opener, Inside Access, Oversized, Built In
Garage Spaces 3.0
Pool Fenced, In Ground, Saltwater
Water Access N
Accessibility None
Porch Patio(s)
Attached Garage 3
Total Parking Spaces 3
Garage Y
Building
Story 3+
Sewer On Site Septic
Water Well
Architectural Style Colonial
Level or Stories 3+
Additional Building Above Grade, Below Grade
Structure Type Tray Ceilings,Vaulted Ceilings
New Construction N
Schools
School District Jefferson County Schools
Others
Senior Community No
Tax ID 0216012400000000
Ownership Fee Simple
SqFt Source Assessor
Security Features Electric Alarm,Intercom,Smoke Detector,Surveillance Sys
Special Listing Condition Standard
Read Less

Bought with Tracy S Kable • Kable Team Realty
GET MORE INFORMATION




