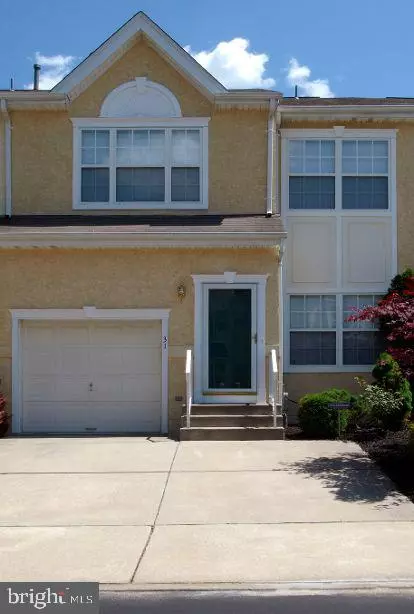For more information regarding the value of a property, please contact us for a free consultation.
31 VERSAILLES BLVD Cherry Hill, NJ 08003
Want to know what your home might be worth? Contact us for a FREE valuation!

Our team is ready to help you sell your home for the highest possible price ASAP
Key Details
Sold Price $295,000
Property Type Townhouse
Sub Type Interior Row/Townhouse
Listing Status Sold
Purchase Type For Sale
Square Footage 2,084 sqft
Price per Sqft $141
Subdivision Versailles
MLS Listing ID NJCD414032
Sold Date 05/10/21
Style Contemporary
Bedrooms 3
Full Baths 2
Half Baths 1
HOA Fees $72/mo
HOA Y/N Y
Abv Grd Liv Area 2,084
Originating Board BRIGHT
Year Built 1996
Annual Tax Amount $9,822
Tax Year 2020
Lot Size 2,328 Sqft
Acres 0.05
Lot Dimensions 24.00 x 97.00
Property Description
Welcome to Versailles ! This well maintained one owner property has one of the prettiest tree lined backyard views available. The rear of this unit was extended, when build, an additional 6 feet which encompasses the basement and 1st floor, expanding on additional living space. The walk-out basement area has a glass slider along with two basement windows that offers many possibilities for a finished basement. This lovely 3 bedroom 2.5 bath townhouse with a gas fireplace and jacuzzi tub is waiting for you. So, don't wait too long to call it Home! Come see it now!
Location
State NJ
County Camden
Area Cherry Hill Twp (20409)
Zoning RES
Rooms
Basement Full, Outside Entrance, Poured Concrete, Walkout Level, Windows, Interior Access
Interior
Interior Features Ceiling Fan(s), Family Room Off Kitchen, Dining Area, Formal/Separate Dining Room, Kitchen - Eat-In, Skylight(s), Sprinkler System, Tub Shower, Walk-in Closet(s), Floor Plan - Traditional
Hot Water Natural Gas
Heating Forced Air
Cooling Central A/C, Ceiling Fan(s)
Flooring Carpet, Vinyl
Fireplaces Number 1
Equipment Dishwasher, Dryer, Microwave, Oven - Single, Refrigerator, Washer
Furnishings No
Fireplace Y
Appliance Dishwasher, Dryer, Microwave, Oven - Single, Refrigerator, Washer
Heat Source Natural Gas
Laundry Upper Floor
Exterior
Garage Spaces 4.0
Utilities Available Cable TV, Sewer Available, Water Available, Phone Available
Water Access N
View Trees/Woods
Roof Type Shingle
Street Surface Black Top
Accessibility None
Road Frontage Boro/Township
Total Parking Spaces 4
Garage N
Building
Lot Description Backs to Trees, Additional Lot(s), Front Yard
Story 2
Foundation Concrete Perimeter
Sewer Public Sewer
Water Public
Architectural Style Contemporary
Level or Stories 2
Additional Building Above Grade, Below Grade
Structure Type 9'+ Ceilings
New Construction N
Schools
Elementary Schools James Johnson
Middle Schools Henry C. Beck M.S.
High Schools Cherry Hill High - East
School District Cherry Hill Township Public Schools
Others
HOA Fee Include Common Area Maintenance
Senior Community No
Tax ID 09-00437 12-00031
Ownership Fee Simple
SqFt Source Assessor
Security Features Security System
Acceptable Financing Conventional, FHA, Cash
Horse Property N
Listing Terms Conventional, FHA, Cash
Financing Conventional,FHA,Cash
Special Listing Condition Standard
Read Less

Bought with Alexander Louis Robinson • Keller Williams Realty - Cherry Hill
GET MORE INFORMATION




