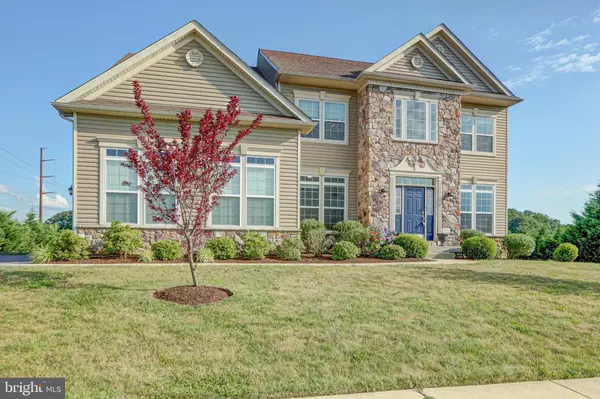For more information regarding the value of a property, please contact us for a free consultation.
714 WATERBIRD LN Middletown, DE 19709
Want to know what your home might be worth? Contact us for a FREE valuation!

Our team is ready to help you sell your home for the highest possible price ASAP
Key Details
Sold Price $470,000
Property Type Single Family Home
Sub Type Detached
Listing Status Sold
Purchase Type For Sale
Square Footage 3,300 sqft
Price per Sqft $142
Subdivision Augustine Creek
MLS Listing ID DENC504624
Sold Date 08/21/20
Style Colonial
Bedrooms 4
Full Baths 2
Half Baths 1
HOA Fees $29/ann
HOA Y/N Y
Abv Grd Liv Area 3,300
Originating Board BRIGHT
Year Built 2013
Annual Tax Amount $4,319
Tax Year 2020
Lot Size 0.510 Acres
Acres 0.51
Lot Dimensions 0.00 x 0.00
Property Description
WOW, check out this gorgeous 'Lexington' style home NOW AVAILABLE on a premium lot in Augustine Creek! Super desirable neighborhood located on the Northeast part of Middletown with large lots and easy access to major highways! This home is located in the "final phase" of Augustine Creek, where only a few families were lucky enough to grab the most private home sites in all of Middletown! Rarely are there ever homes available on this street! This property enjoys wooded views that go on for miles...completely protected so that you never see a home in your rearview! Endless possibilities for this half acre including plenty of space to build your dream pool or landscape paradise! Side entrance to the garage also gives you extra parking spaces and a "flat spot" to let your kids play! Inside you'll appreciate that the home has been freshly painted from top to bottom! Hardwoods throughout the main floor and stairwell allow for easy cleaning and a luxury feel. You'll immediately feel a breath of fresh air as you walk into the enormous 2-story foyer with custom moldings and lighting. There is a spacious office near the front entrance as well as a powder room and hallway leading to the kitchen area. Your dream kitchen awaits you with gas cooking, double oven, and open concept design so you can see the family room, sunroom and rear yard. Family room is enormous and features a gas fireplace and quick access to the laundry room. The sunroom compliments this space nicely with its cathedral ceiling and incredible wooded views. Just off the kitchen you'll enjoy the convenience of the formal dining room, and just next to that is the living room. Head upstairs to the 2nd floor for a tour of the 4 bedrooms and 2 full bathrooms. All guest bedrooms feature ample closet spaces and the hall bathroom is nicely appointed with ceramic tile. The master suite is a true masterpiece featuring a cathedral ceiling, sitting room, large walk in closet and their own private garden bath oasis. Back downstairs you still have more to see! Check out the full basement which has large windows and a walk-out sliding door to the rear yard! Huge and ready to be finished to your tastes! This home offers so much to the new owners, you'll have to see it to experience it! Virtual tour link for your home viewing pleasure, or schedule a private showing for your personal enjoyment!
Location
State DE
County New Castle
Area South Of The Canal (30907)
Zoning NC21
Rooms
Other Rooms Living Room, Dining Room, Primary Bedroom, Bedroom 2, Bedroom 3, Kitchen, Family Room, Bedroom 1, Sun/Florida Room, Laundry, Office, Storage Room, Primary Bathroom, Full Bath, Half Bath
Basement Full
Interior
Interior Features Breakfast Area, Dining Area, Family Room Off Kitchen, Kitchen - Eat-In, Primary Bath(s), Pantry, Upgraded Countertops, Walk-in Closet(s), Butlers Pantry
Hot Water Natural Gas
Heating Forced Air
Cooling Central A/C
Fireplaces Number 1
Fireplaces Type Gas/Propane
Equipment Built-In Microwave, Cooktop, Disposal, Dryer, Energy Efficient Appliances, ENERGY STAR Clothes Washer, ENERGY STAR Dishwasher, ENERGY STAR Refrigerator, Oven - Self Cleaning
Fireplace Y
Appliance Built-In Microwave, Cooktop, Disposal, Dryer, Energy Efficient Appliances, ENERGY STAR Clothes Washer, ENERGY STAR Dishwasher, ENERGY STAR Refrigerator, Oven - Self Cleaning
Heat Source Natural Gas
Laundry Main Floor
Exterior
Parking Features Garage - Side Entry
Garage Spaces 6.0
Utilities Available Cable TV Available, Electric Available, Natural Gas Available, Phone Available, Sewer Available, Water Available
Water Access N
View Trees/Woods
Roof Type Pitched,Shingle
Accessibility Doors - Swing In
Attached Garage 2
Total Parking Spaces 6
Garage Y
Building
Lot Description Backs to Trees, Trees/Wooded
Story 2
Sewer Public Sewer
Water Public
Architectural Style Colonial
Level or Stories 2
Additional Building Above Grade, Below Grade
New Construction N
Schools
Elementary Schools Cedar Lane
High Schools Middletown
School District Appoquinimink
Others
Pets Allowed Y
Senior Community No
Tax ID 13-014.10-146
Ownership Fee Simple
SqFt Source Assessor
Acceptable Financing Cash, Conventional, FHA, VA
Horse Property N
Listing Terms Cash, Conventional, FHA, VA
Financing Cash,Conventional,FHA,VA
Special Listing Condition Standard
Pets Allowed No Pet Restrictions
Read Less

Bought with Ann Marie Deysher • Patterson-Schwartz-Hockessin
GET MORE INFORMATION




