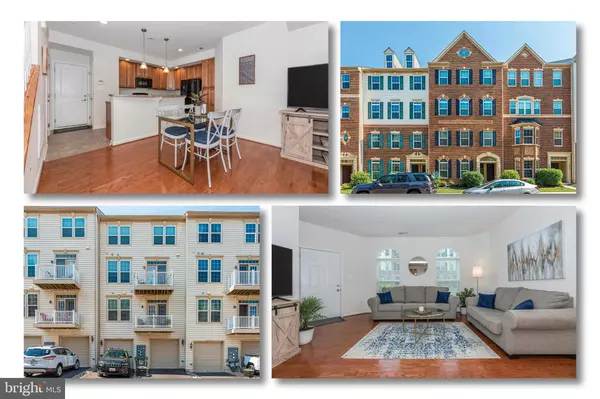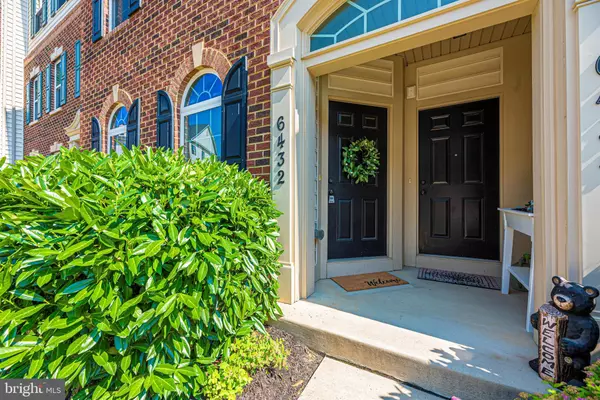For more information regarding the value of a property, please contact us for a free consultation.
6432 ALAN LINTON BLVD E Frederick, MD 21703
Want to know what your home might be worth? Contact us for a FREE valuation!

Our team is ready to help you sell your home for the highest possible price ASAP
Key Details
Sold Price $265,000
Property Type Condo
Sub Type Condo/Co-op
Listing Status Sold
Purchase Type For Sale
Square Footage 1,868 sqft
Price per Sqft $141
Subdivision Linton At Ballenger
MLS Listing ID MDFR266294
Sold Date 09/29/20
Style Contemporary
Bedrooms 3
Full Baths 2
Half Baths 1
Condo Fees $102/mo
HOA Fees $100/qua
HOA Y/N Y
Abv Grd Liv Area 1,868
Originating Board BRIGHT
Year Built 2014
Annual Tax Amount $3,001
Tax Year 2019
Property Description
This gorgeous FHA approved condo looks like it's brand new. You'll love the open floor plan! These condos don't come on the market often so you'd better scoop this one up while you can. The master bedroom is spacious with a very nice master bath and two walk-in closets. The secondary bedrooms are a good size as well. Laundry is on the bedroom level for your convenience. Here you not only get garage parking and driveway parking but also ample parking out front. The community has an outdoor pool, community center with gym, tot lots and walking trails. Best of all.... No city taxes! Don't spend your nights and weekends mowing a yard or shoveling snow. Sit on the balcony and enjoy life! Want to go on vacation? Lock up and go. The condo association takes care of everything outside. Easy access to commuter routes, shopping, restaurants, movie theaters! This one is a 10!
Location
State MD
County Frederick
Zoning U
Rooms
Other Rooms Living Room, Dining Room, Primary Bedroom, Bedroom 2, Kitchen, Bedroom 1, Bathroom 2, Primary Bathroom, Half Bath
Interior
Interior Features Breakfast Area, Butlers Pantry, Carpet, Combination Dining/Living, Combination Kitchen/Dining, Dining Area, Floor Plan - Traditional, Primary Bath(s), Sprinkler System, Tub Shower, Walk-in Closet(s), Wood Floors
Hot Water Natural Gas
Heating Other
Cooling Central A/C
Equipment Dishwasher, Disposal, Dryer, Refrigerator, Stainless Steel Appliances, Stove, Washer/Dryer Stacked, Water Heater - Tankless
Fireplace N
Window Features Screens
Appliance Dishwasher, Disposal, Dryer, Refrigerator, Stainless Steel Appliances, Stove, Washer/Dryer Stacked, Water Heater - Tankless
Heat Source Natural Gas
Laundry Upper Floor
Exterior
Parking Features Garage - Rear Entry
Garage Spaces 1.0
Utilities Available Cable TV Available, Electric Available
Amenities Available Club House, Common Grounds, Community Center, Exercise Room
Water Access N
Accessibility None
Attached Garage 1
Total Parking Spaces 1
Garage Y
Building
Story 2
Sewer Public Sewer
Water Public
Architectural Style Contemporary
Level or Stories 2
Additional Building Above Grade, Below Grade
New Construction N
Schools
Elementary Schools Tuscarora
Middle Schools Ballenger Creek
High Schools Tuscarora
School District Frederick County Public Schools
Others
HOA Fee Include Common Area Maintenance,Health Club,Pool(s),Road Maintenance,Snow Removal
Senior Community No
Tax ID 1123590686
Ownership Condominium
Security Features Security System
Acceptable Financing Cash, Conventional, VA, FHA
Listing Terms Cash, Conventional, VA, FHA
Financing Cash,Conventional,VA,FHA
Special Listing Condition Standard
Read Less

Bought with Solomon Zaldivar • Redfin Corp
GET MORE INFORMATION




