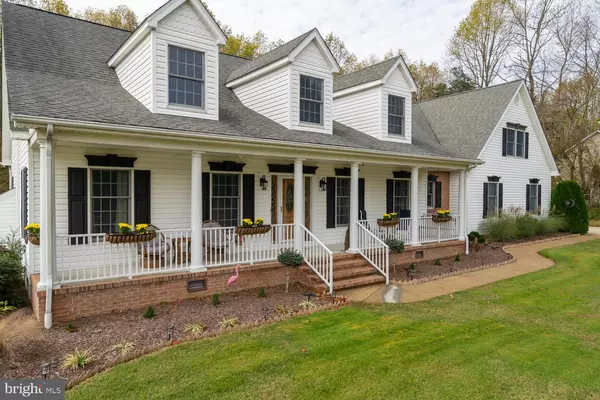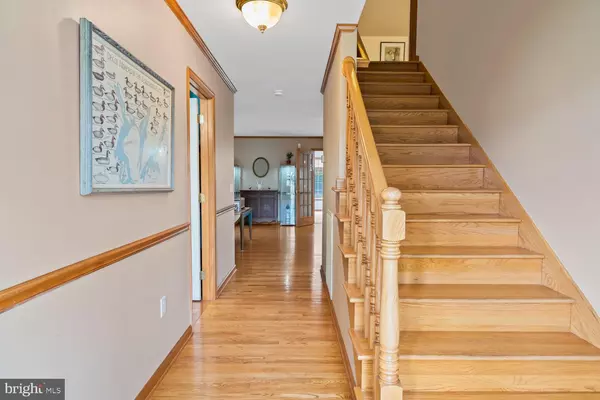For more information regarding the value of a property, please contact us for a free consultation.
5029 BEVERLY LN Milton, DE 19968
Want to know what your home might be worth? Contact us for a FREE valuation!

Our team is ready to help you sell your home for the highest possible price ASAP
Key Details
Sold Price $390,000
Property Type Single Family Home
Sub Type Detached
Listing Status Sold
Purchase Type For Sale
Square Footage 3,905 sqft
Price per Sqft $99
Subdivision Creek Falls Farm
MLS Listing ID DESU150900
Sold Date 02/10/20
Style Contemporary,Cape Cod
Bedrooms 3
Full Baths 4
HOA Fees $4/ann
HOA Y/N Y
Abv Grd Liv Area 3,905
Originating Board BRIGHT
Year Built 2003
Annual Tax Amount $1,375
Tax Year 2019
Lot Size 0.750 Acres
Acres 0.75
Lot Dimensions 173.00 x 191.00
Property Description
Introducing this well maintained, two story Cape Cod home located in beautiful Creek Falls Farm. Plenty of room for extended family, work at home, the hobbyist or all of the above. Large 3+bedroom floorplan with over 3,900 square feet. Spacious kitchen with miles of tall counterspace and newer stainless steel appliances. Hardwood throughout including the open dining and family room. Enjoy the added living space of the Sunroom just off of the main living areas. Convenient first floor master bedroom with new wood flooring and add to that the den that could be used as a 4th bedroom. Prepare to be impressed with the back yard oasis. Custom bamboo fencing highlights the illuminated, wooded backdrop. Lighted, screened pergola with ceiling fan, custom outdoor shower and newly built playhouse/potting shed checks off all of your outdoor wish list items. Continue on to the large second floor area and you will be pleased to find two generous sized bedrooms, 2 bathrooms and living area and kitchenette. 3/4 acre lot and over-sized 3 car garage on a quiet dead end street. Cape Henlopen school district. Encapsulated, conditioned crawlspace, Generac generator included. *Septic system going in. Great value!
Location
State DE
County Sussex
Area Broadkill Hundred (31003)
Zoning 338
Rooms
Other Rooms Den
Main Level Bedrooms 1
Interior
Interior Features Attic, Ceiling Fan(s), Combination Kitchen/Dining, Entry Level Bedroom, Floor Plan - Open, Kitchen - Island, Primary Bath(s), Window Treatments, Wood Floors
Hot Water Propane
Heating Heat Pump(s), Forced Air
Cooling Central A/C
Flooring Carpet, Hardwood, Vinyl
Fireplaces Number 1
Equipment Dishwasher, Water Heater, Washer, Stainless Steel Appliances, Refrigerator, Oven/Range - Gas, Extra Refrigerator/Freezer, Dryer - Gas, Built-In Microwave
Fireplace Y
Appliance Dishwasher, Water Heater, Washer, Stainless Steel Appliances, Refrigerator, Oven/Range - Gas, Extra Refrigerator/Freezer, Dryer - Gas, Built-In Microwave
Heat Source Propane - Owned
Laundry Main Floor
Exterior
Exterior Feature Deck(s), Patio(s), Porch(es)
Garage Garage - Side Entry, Oversized
Garage Spaces 8.0
Fence Fully, Wood
Water Access N
View Trees/Woods
Accessibility None
Porch Deck(s), Patio(s), Porch(es)
Attached Garage 3
Total Parking Spaces 8
Garage Y
Building
Story 2
Foundation Crawl Space
Sewer Mound System
Water Well
Architectural Style Contemporary, Cape Cod
Level or Stories 2
Additional Building Above Grade, Below Grade
New Construction N
Schools
Elementary Schools Milton
Middle Schools Mariner
High Schools Cape Henlopen
School District Cape Henlopen
Others
Senior Community No
Tax ID 235-22.00-595.00
Ownership Fee Simple
SqFt Source Assessor
Security Features Security System,Surveillance Sys
Acceptable Financing Cash, Conventional
Listing Terms Cash, Conventional
Financing Cash,Conventional
Special Listing Condition Standard
Read Less

Bought with TONY FAVATA • Keller Williams Realty
GET MORE INFORMATION




