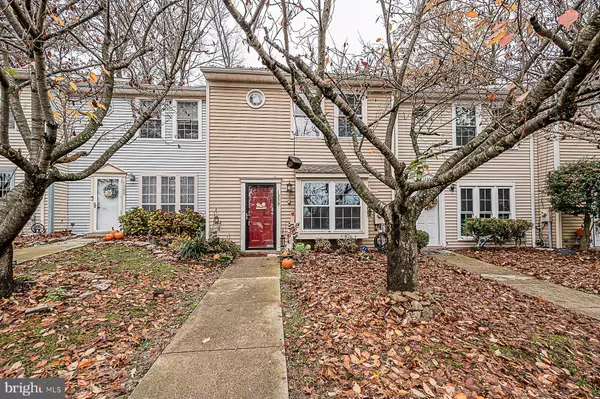For more information regarding the value of a property, please contact us for a free consultation.
1339 RIGBIE HALL CT #3E Belcamp, MD 21017
Want to know what your home might be worth? Contact us for a FREE valuation!

Our team is ready to help you sell your home for the highest possible price ASAP
Key Details
Sold Price $151,000
Property Type Condo
Sub Type Condo/Co-op
Listing Status Sold
Purchase Type For Sale
Square Footage 1,100 sqft
Price per Sqft $137
Subdivision Riverside
MLS Listing ID MDHR253878
Sold Date 01/22/21
Style Traditional
Bedrooms 2
Full Baths 1
Half Baths 1
Condo Fees $44/qua
HOA Fees $140/mo
HOA Y/N Y
Abv Grd Liv Area 1,100
Originating Board BRIGHT
Year Built 1982
Annual Tax Amount $1,361
Tax Year 2020
Property Description
BUYERS FINANCING FELL THROUGH! DON'T MISS THIS ONE! Charming 2 Bedroom 1 1/2 Bath Townhome Condominium located in the heart of desirable Belcamp! The owners have made this comfortable, cozy and inviting. Renovated in 2014, this home offers Water Heater - 2015, Water filtration system, Brand new Trane HVAC unit Central A/C , New Roof, Windows - Double Paned/6 Panel- 2014, Rear Slider - 2014, NEW front full glass storm door. SS Kitchen appliances - 2014, Front load SS Washer/Dryer-2015. Features 2 large professionally carpet-cleaned bedrooms - both equiped with new ceiling fans and newly installed fresh air returns in each. Retreat to Master rear UL Bedroom featuring walk-in closet with scenic tree-lined view, Front Bedroom features extra portal window with ample closet space, build-ins and natural light, including Step-up attic access with added flooring, stand up storage and newly added insulation and stair insulation cover. Full Bath features updated vanities and fixtures with spacious linen closet in hallway. Main features creative living space - laminate wood flooring with rustic Barn Door concept under stairs, Cozy wood FP for those chilling evenings w/custom mantle and stylishy textured stone backsplash. Guest can enjoy 1/2 BA featuring updated vanity and fixtures with shiplop backdrop panel w/ceramic tile flooring. Recessed lighting throughout. Inviting eat-in kitchen offers welcoming scenic Bay Window overlooking wooded cul de sac, SS appliances w/ice-maker hookup, and stackable front-loading W/D, soft-coil 42" cabinets with laminated backdrop, pantry and updated hardware. Enjoy lots of entertaining in private rear 6' wood fenced-in yard, complete with landscaping, pavers and a delightfully custom- built storage shed nesled in the back. Complete with newly installed front and rear hose and recepticle hookups, Parking? No problem! Plenty of overflow parking. Close proximity to grocery, restaurants, community park/pool and playground. Minutes from Interstate I695. Come see this home today before it's gone!
Location
State MD
County Harford
Zoning R4
Rooms
Other Rooms Bedroom 2, Kitchen, Family Room, Bedroom 1, Bathroom 1, Bathroom 2
Interior
Interior Features Attic, Attic/House Fan, Carpet, Ceiling Fan(s), Family Room Off Kitchen, Floor Plan - Traditional, Kitchen - Eat-In, Recessed Lighting, Tub Shower, Walk-in Closet(s), Built-Ins
Hot Water Electric
Heating Forced Air
Cooling Central A/C, Ceiling Fan(s), Heat Pump(s)
Flooring Carpet, Ceramic Tile, Laminated, Vinyl
Fireplaces Number 1
Fireplaces Type Mantel(s), Stone, Wood
Equipment Built-In Microwave, Dishwasher, Disposal, Dryer - Electric, Dryer - Front Loading, Exhaust Fan, Icemaker, Oven/Range - Electric, Range Hood, Refrigerator, Stainless Steel Appliances, Washer - Front Loading, Water Conditioner - Owned, Water Heater - High-Efficiency
Furnishings No
Fireplace Y
Window Features Bay/Bow,Double Pane,Screens
Appliance Built-In Microwave, Dishwasher, Disposal, Dryer - Electric, Dryer - Front Loading, Exhaust Fan, Icemaker, Oven/Range - Electric, Range Hood, Refrigerator, Stainless Steel Appliances, Washer - Front Loading, Water Conditioner - Owned, Water Heater - High-Efficiency
Heat Source Electric
Laundry Dryer In Unit, Main Floor, Washer In Unit
Exterior
Exterior Feature Enclosed, Patio(s)
Parking On Site 1
Fence Fully, Rear, Wood, Privacy
Utilities Available Cable TV, Electric Available, Water Available
Amenities Available Common Grounds, Pool Mem Avail, Reserved/Assigned Parking, Tot Lots/Playground, Pool - Outdoor, Community Center
Water Access N
View Street
Roof Type Shingle
Accessibility 2+ Access Exits, Level Entry - Main
Porch Enclosed, Patio(s)
Garage N
Building
Lot Description Backs - Open Common Area, Cul-de-sac, Landscaping, No Thru Street, Rear Yard
Story 2
Sewer Public Sewer
Water Public
Architectural Style Traditional
Level or Stories 2
Additional Building Above Grade
Structure Type Dry Wall
New Construction N
Schools
Elementary Schools Church Creek
Middle Schools Aberdeen
High Schools Aberdeen
School District Harford County Public Schools
Others
Pets Allowed Y
HOA Fee Include Common Area Maintenance,Ext Bldg Maint,Insurance,Management,Recreation Facility,Pool(s),Snow Removal,Trash
Senior Community No
Tax ID 1301151673
Ownership Condominium
Security Features Main Entrance Lock
Acceptable Financing Conventional, Negotiable, VA
Horse Property N
Listing Terms Conventional, Negotiable, VA
Financing Conventional,Negotiable,VA
Special Listing Condition Standard
Pets Allowed No Pet Restrictions
Read Less

Bought with Denise M Diana • Weichert, Realtors - Diana Realty
GET MORE INFORMATION




