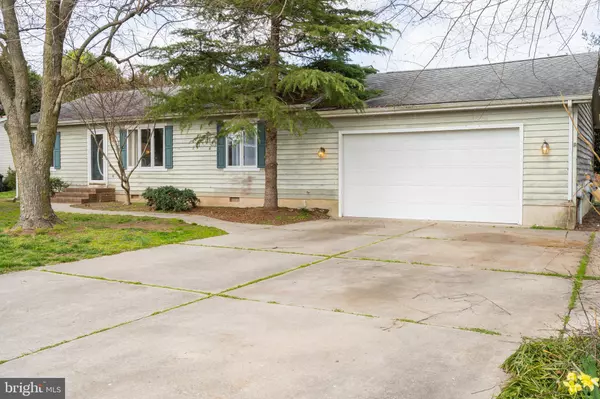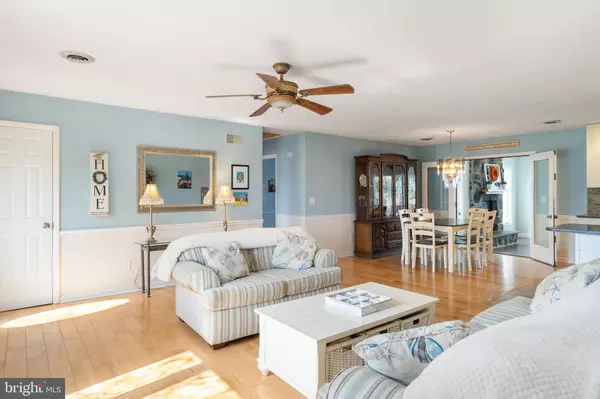For more information regarding the value of a property, please contact us for a free consultation.
30273 GREEN VALLEY RUN Milton, DE 19968
Want to know what your home might be worth? Contact us for a FREE valuation!

Our team is ready to help you sell your home for the highest possible price ASAP
Key Details
Sold Price $290,000
Property Type Single Family Home
Sub Type Detached
Listing Status Sold
Purchase Type For Sale
Square Footage 2,300 sqft
Price per Sqft $126
Subdivision Overbrook Shores
MLS Listing ID DESU158244
Sold Date 07/24/20
Style Ranch/Rambler
Bedrooms 3
Full Baths 2
HOA Y/N N
Abv Grd Liv Area 2,300
Originating Board BRIGHT
Year Built 1987
Annual Tax Amount $783
Tax Year 2019
Lot Size 0.320 Acres
Acres 0.32
Lot Dimensions 120.00 x 149.00
Property Description
Much sought after community situated on Red Mill Pond and just 8 miles to Lewes Beaches! This 3 BR / 2 BA home is convenient to both downtown Milton and Lewes and situated just steps to Delawares largest freshwater Pond! The sunny open floorplan is spacious and inviting with lots of room for family gatherings! A recently remodeled kitchen boast granite counters, stainless appliances, ceramic flooring, wainscoting, under cabinet lighting and gorgeous cabinetry. French doors open to a sunny family room complete with stone wood-burning fireplace with raised hearth and plenty of room for family entertaining! A generous sized master bedroom has an en-suite remodeled bath. Hardwood floors throughout the home and ceramic tile in the bath. Enjoy quiet time on the 3-season porch with views of the expansive yard. An over-sized (2)-car garage has additional storage with a pull-down access to the attic space above. The rear yard has room for a pool, outdoor entertaining or play space for children. Easy to show and ready to go Schedule your showing today!
Location
State DE
County Sussex
Area Broadkill Hundred (31003)
Zoning AR-2 822
Rooms
Main Level Bedrooms 3
Interior
Interior Features Breakfast Area, Ceiling Fan(s), Combination Kitchen/Dining, Floor Plan - Open, Family Room Off Kitchen, Recessed Lighting, Tub Shower, Upgraded Countertops, Wood Floors, Primary Bath(s)
Heating Forced Air
Cooling Central A/C, Ceiling Fan(s)
Flooring Ceramic Tile, Hardwood, Wood
Fireplaces Number 1
Fireplaces Type Wood
Equipment Built-In Microwave, Oven/Range - Electric, Oven - Self Cleaning, Dishwasher, Disposal, Dryer - Electric, Icemaker, Refrigerator, Stainless Steel Appliances, Washer, Water Heater
Furnishings No
Fireplace Y
Window Features Casement
Appliance Built-In Microwave, Oven/Range - Electric, Oven - Self Cleaning, Dishwasher, Disposal, Dryer - Electric, Icemaker, Refrigerator, Stainless Steel Appliances, Washer, Water Heater
Heat Source Propane - Leased
Laundry Main Floor
Exterior
Parking Features Garage - Front Entry, Garage - Rear Entry, Garage Door Opener, Additional Storage Area
Garage Spaces 6.0
Amenities Available Water/Lake Privileges, Boat Ramp
Water Access N
Roof Type Asphalt
Accessibility None
Attached Garage 2
Total Parking Spaces 6
Garage Y
Building
Lot Description Front Yard, Rear Yard
Story 1
Foundation Crawl Space
Sewer Public Sewer
Water Well
Architectural Style Ranch/Rambler
Level or Stories 1
Additional Building Above Grade, Below Grade
Structure Type Dry Wall
New Construction N
Schools
School District Cape Henlopen
Others
Pets Allowed Y
HOA Fee Include Pier/Dock Maintenance
Senior Community No
Tax ID 235-22.00-329.00
Ownership Fee Simple
SqFt Source Assessor
Acceptable Financing Conventional, Cash, USDA
Listing Terms Conventional, Cash, USDA
Financing Conventional,Cash,USDA
Special Listing Condition Standard
Pets Allowed No Pet Restrictions
Read Less

Bought with TJARK BATEMAN • Jack Lingo - Rehoboth
GET MORE INFORMATION




