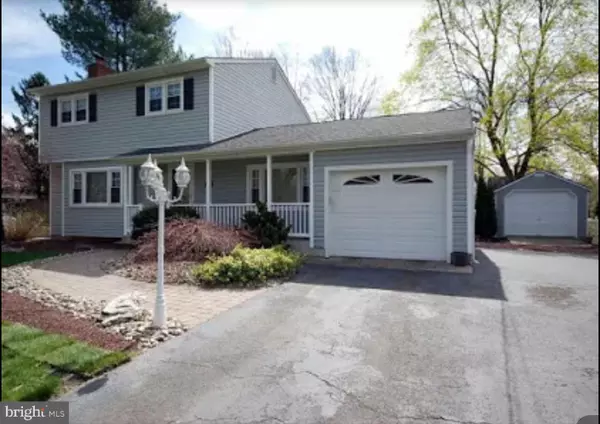For more information regarding the value of a property, please contact us for a free consultation.
453 DUTCH NECK RD Hightstown, NJ 08520
Want to know what your home might be worth? Contact us for a FREE valuation!

Our team is ready to help you sell your home for the highest possible price ASAP
Key Details
Sold Price $393,000
Property Type Single Family Home
Sub Type Detached
Listing Status Sold
Purchase Type For Sale
Square Footage 1,536 sqft
Price per Sqft $255
Subdivision None Available
MLS Listing ID NJME298336
Sold Date 09/21/20
Style Colonial
Bedrooms 3
Full Baths 1
Half Baths 2
HOA Y/N N
Abv Grd Liv Area 1,536
Originating Board BRIGHT
Year Built 1964
Annual Tax Amount $9,731
Tax Year 2019
Lot Size 0.461 Acres
Acres 0.46
Lot Dimensions 97.00 x 207.00
Property Description
STUNNING PICTURE PERFECT colonial with an amazing fully fenced backyard that includes a paver patio, large pergola, koi pond, lovely landscaped gardens, mature trees and plenty of room to garden and play. This move-in ready, beautifully decorated and tastefully painted home has improvements and upgrades galore! Custom kitchen with 42 inch cabinets, granite counter tops, tile back splash, and gleaming stainless steel refrigerator. Fireplace in the living room with stone surround and mantle, dining room has a french door with sidelights opening up to the gorgeous yard. Other amenities include tilt-in replacement windows, 6 panel doors, hardwood floors in living room, dining room, upstairs hallway and bedrooms. All baths have been redone & there is a bright and sunny home office off of the family room with tile floor. Basement is partially finished with plenty of extra room for storage. Two car garage, one attached and one detached, with an expanded driveway with room for 4 or 5 cars. Roof (2012), HVAC (2010) If you're looking for a move-in ready home you've found it. Close to major roads, shopping and the Princeton Jct or Hamilton train stations. An absolute gem!
Location
State NJ
County Mercer
Area East Windsor Twp (21101)
Zoning R1
Direction West
Rooms
Other Rooms Living Room, Dining Room, Primary Bedroom, Bedroom 2, Bedroom 3, Kitchen, Family Room, Laundry, Office, Recreation Room, Storage Room, Primary Bathroom, Full Bath
Basement Partially Finished
Interior
Interior Features Attic/House Fan, Breakfast Area, Carpet, Dining Area, Floor Plan - Open, Primary Bath(s), Tub Shower, Window Treatments
Hot Water Natural Gas
Heating Forced Air
Cooling Central A/C
Flooring Wood, Carpet, Tile/Brick
Fireplaces Number 1
Fireplaces Type Stone
Equipment Built-In Microwave, Built-In Range, Dishwasher, Dryer, Oven - Self Cleaning, Refrigerator, Stainless Steel Appliances, Washer, Water Heater
Furnishings No
Fireplace Y
Window Features Double Hung
Appliance Built-In Microwave, Built-In Range, Dishwasher, Dryer, Oven - Self Cleaning, Refrigerator, Stainless Steel Appliances, Washer, Water Heater
Heat Source Natural Gas
Laundry Basement
Exterior
Exterior Feature Patio(s), Porch(es)
Parking Features Garage Door Opener, Inside Access, Garage - Front Entry
Garage Spaces 5.0
Fence Split Rail, Wood, Rear
Water Access N
View Garden/Lawn
Street Surface Black Top
Accessibility None
Porch Patio(s), Porch(es)
Road Frontage Boro/Township
Attached Garage 1
Total Parking Spaces 5
Garage Y
Building
Lot Description Level
Story 3
Sewer Public Sewer
Water Public
Architectural Style Colonial
Level or Stories 3
Additional Building Above Grade
New Construction N
Schools
Middle Schools Melvin H Kreps School
High Schools Hightstown H.S.
School District East Windsor Regional Schools
Others
Pets Allowed Y
Senior Community No
Tax ID 01-00060-00005
Ownership Fee Simple
SqFt Source Assessor
Acceptable Financing Conventional, FHA
Horse Property N
Listing Terms Conventional, FHA
Financing Conventional,FHA
Special Listing Condition Standard
Pets Allowed No Pet Restrictions
Read Less

Bought with Linda G Pecsi • BHHS Fox & Roach - Princeton
GET MORE INFORMATION




