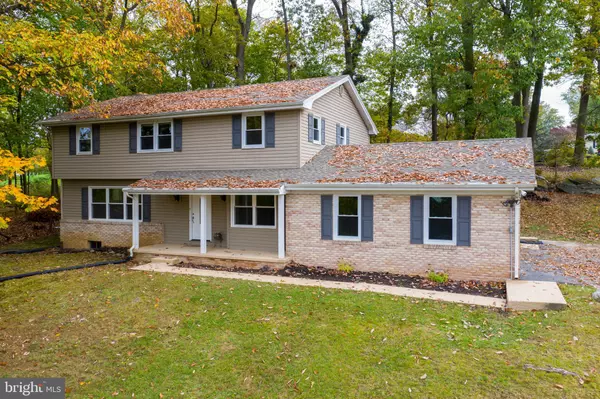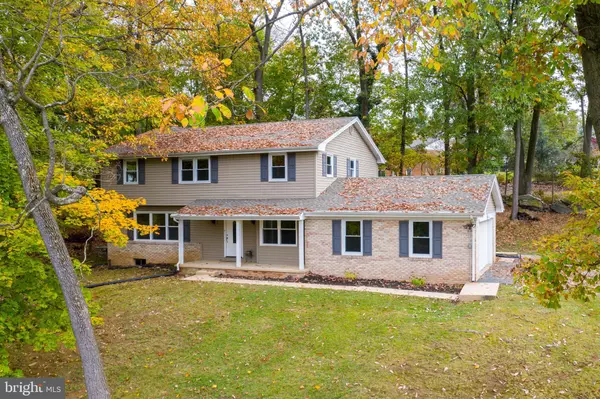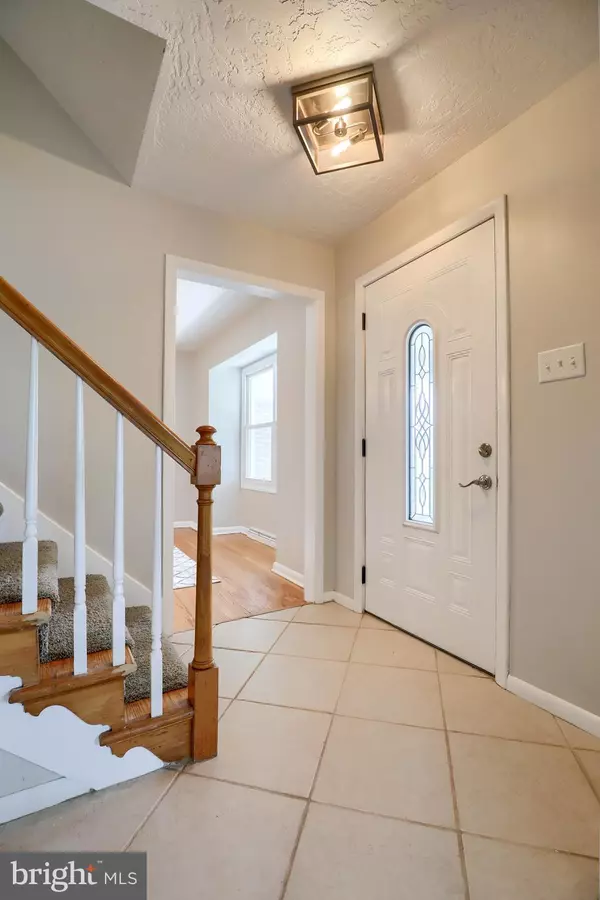For more information regarding the value of a property, please contact us for a free consultation.
1730 PAULSON DR York, PA 17406
Want to know what your home might be worth? Contact us for a FREE valuation!

Our team is ready to help you sell your home for the highest possible price ASAP
Key Details
Sold Price $269,900
Property Type Single Family Home
Sub Type Detached
Listing Status Sold
Purchase Type For Sale
Square Footage 2,218 sqft
Price per Sqft $121
Subdivision Northview Hills
MLS Listing ID PAYK148146
Sold Date 12/11/20
Style Colonial
Bedrooms 4
Full Baths 2
Half Baths 1
HOA Y/N N
Abv Grd Liv Area 2,218
Originating Board BRIGHT
Year Built 1968
Annual Tax Amount $4,596
Tax Year 2020
Lot Size 0.487 Acres
Acres 0.49
Property Description
We can't wait for you to see all this home has to offer! The owners have updated the home with quality features and have the home in optimum move in ready condition! As you enter the home, you'll quickly notice the large, spacious rooms throughout. The updated kitchen anchors this home and truly is a great spot to host parties, family gatherings, or anything the gourmet in you wishes! The first floor family room is as inviting as it gets! Plush carpeting, a wood burning fireplace, and decorative beamed ceiling is all you need to find the ideal place to unwind. What's impressive with this home is how big the bedrooms are! Rarely can you find sizes like this in this price range! All the bathrooms have been updated and you'll find upgraded features at every glance! Sitting high on the hill, you get to enjoy some late afternoons, evenings on the front porch looking over the mountain ranges in the distance. Being on a dead end street, you won't be bothered with any traffic at all. There's even a spot for you to store your camper, boat, or any other toys you may have! We hope that you will love this home as much as the owners have over the years!
Location
State PA
County York
Area Springettsbury Twp (15246)
Zoning RES
Rooms
Other Rooms Living Room, Dining Room, Primary Bedroom, Bedroom 2, Bedroom 3, Bedroom 4, Kitchen, Family Room, Basement, Laundry, Other, Utility Room, Primary Bathroom, Full Bath, Half Bath
Basement Full
Interior
Hot Water Natural Gas
Heating Baseboard - Electric, Forced Air
Cooling Central A/C, Window Unit(s)
Fireplaces Number 1
Heat Source Electric, Natural Gas
Laundry Main Floor
Exterior
Parking Features Garage - Side Entry
Garage Spaces 2.0
Water Access N
Accessibility None
Attached Garage 2
Total Parking Spaces 2
Garage Y
Building
Story 2
Sewer Public Sewer
Water Public
Architectural Style Colonial
Level or Stories 2
Additional Building Above Grade, Below Grade
New Construction N
Schools
School District Central York
Others
Senior Community No
Tax ID 46-000-09-0123-00-00000
Ownership Fee Simple
SqFt Source Assessor
Acceptable Financing Cash, Conventional, FHA, VA
Listing Terms Cash, Conventional, FHA, VA
Financing Cash,Conventional,FHA,VA
Special Listing Condition Standard
Read Less

Bought with Aaron Pendergast • Realty ONE Group Unlimited
GET MORE INFORMATION




