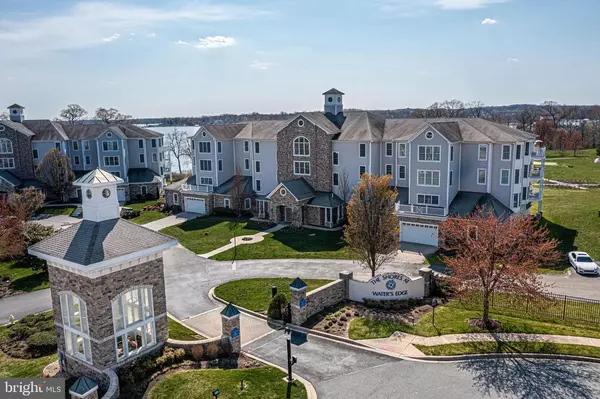For more information regarding the value of a property, please contact us for a free consultation.
4740 WATER PARK DR #H Belcamp, MD 21017
Want to know what your home might be worth? Contact us for a FREE valuation!

Our team is ready to help you sell your home for the highest possible price ASAP
Key Details
Sold Price $420,000
Property Type Condo
Sub Type Condo/Co-op
Listing Status Sold
Purchase Type For Sale
Square Footage 2,400 sqft
Price per Sqft $175
Subdivision Waters Edge
MLS Listing ID MDHR258384
Sold Date 06/02/21
Style French
Bedrooms 3
Full Baths 2
Condo Fees $573/mo
HOA Y/N N
Abv Grd Liv Area 2,400
Originating Board BRIGHT
Year Built 2001
Annual Tax Amount $3,923
Tax Year 2021
Property Description
This 3 BR 2 Bath end unit in the Waters Edge Condominium community provides a spacious 2400 sq. foot unit with unapparelled woodworking details from the coffered ceiling in the dining room, to the tray ceiling and over mantle in the living room, Doric columns, crown molding, wide colonial design chair rail with wainscoting below. Flooring includes solid oak, plush carpeting, and ceramic tile in the bathrooms. The building is concrete and steel, with stone and vinyl siding veneers. This unit has plenty of light with 23 windows and sliding glass doors. One car can be parked in an assigned space in the garage, with other vehicles easily parked in the creatively put spaces around the community. Use the elevator or steps to access your unit overlooking beautiful gardens, 1 mile river walking/jogging/biking path, inground pool and spa hot tub, Clubhouse with workout room and kitchen, putting green, and those Bush River views especially enjoyed from your wrap around balcony. Opportunities for friendship include groups for kayaking, mahjong, men's breakfast, wildlife spotting, outdoor fire pit, and impromptu trips to interesting events. A year Home Warranty is included. This is a well maintained meticulously kept unit. All window blinds included, as well as fabric shades over the sliding glass doors, and roll down sunshade for the balcony. Bedroom 2 includes a pair of pocket doors. This unit has an interior carpeted storage room with attached shelving. a double sided gas fireplace with glass doors radiates heat on those cold days at the flick of a switch. Plenty of pull out shelving in the kitchen cabinetry. Washer and dryer in unit. Electric stove. Garbage disposal. Security details include coded gate and building doors. Smoke detectors and sprinklers. Water and Sewer are public. Fine dining is walking distance at the Bata Club in the Waters Edge Event Center or the informal Bistro on Bata Blvd. Sellers' agent must be present for all showings. Buyers must be accompanied by their agent.
Location
State MD
County Harford
Zoning R3PRD
Direction East
Rooms
Other Rooms Living Room, Dining Room, Primary Bedroom, Bedroom 2, Family Room, Breakfast Room, Bedroom 1, Storage Room, Bathroom 1, Primary Bathroom
Main Level Bedrooms 3
Interior
Interior Features Breakfast Area, Bar, Carpet, Ceiling Fan(s), Combination Dining/Living, Crown Moldings, Floor Plan - Open, Pantry, Primary Bath(s), Recessed Lighting, Soaking Tub, Sprinkler System, Stall Shower, Upgraded Countertops, Wainscotting, Walk-in Closet(s), Window Treatments, Wood Floors
Hot Water Electric
Heating Programmable Thermostat, Forced Air
Cooling Central A/C, Programmable Thermostat
Flooring Carpet, Ceramic Tile, Concrete, Hardwood
Fireplaces Number 2
Fireplaces Type Fireplace - Glass Doors, Double Sided, Gas/Propane
Equipment Built-In Microwave, Built-In Range, Dishwasher, Disposal, Dryer - Electric, Dryer - Front Loading, Icemaker, Oven - Self Cleaning, Oven/Range - Electric, Refrigerator, Stainless Steel Appliances, Stove, Washer, Water Heater
Furnishings No
Fireplace Y
Window Features Double Hung,Double Pane,Transom,Vinyl Clad
Appliance Built-In Microwave, Built-In Range, Dishwasher, Disposal, Dryer - Electric, Dryer - Front Loading, Icemaker, Oven - Self Cleaning, Oven/Range - Electric, Refrigerator, Stainless Steel Appliances, Stove, Washer, Water Heater
Heat Source Natural Gas
Laundry Dryer In Unit, Washer In Unit
Exterior
Exterior Feature Wrap Around, Balcony
Parking Features Garage Door Opener, Garage - Front Entry
Garage Spaces 1.0
Fence Fully
Utilities Available Natural Gas Available, Electric Available, Cable TV Available, Sewer Available, Water Available
Amenities Available Club House, Boat Ramp, Common Grounds, Elevator, Exercise Room, Extra Storage, Fitness Center, Gated Community, Hot tub, Jog/Walk Path, Party Room, Pier/Dock, Pool - Outdoor, Putting Green, Reserved/Assigned Parking, Water/Lake Privileges
Water Access Y
Water Access Desc Canoe/Kayak,Fishing Allowed
View Garden/Lawn, Panoramic, Scenic Vista, River, Water, Trees/Woods
Roof Type Architectural Shingle
Street Surface Black Top
Accessibility Doors - Lever Handle(s), Elevator, Level Entry - Main
Porch Wrap Around, Balcony
Attached Garage 1
Total Parking Spaces 1
Garage Y
Building
Story 4
Unit Features Garden 1 - 4 Floors
Sewer Public Sewer
Water Public
Architectural Style French
Level or Stories 4
Additional Building Above Grade, Below Grade
Structure Type 9'+ Ceilings,Vaulted Ceilings,Dry Wall
New Construction N
Schools
School District Harford County Public Schools
Others
Pets Allowed Y
HOA Fee Include Common Area Maintenance,Custodial Services Maintenance,Lawn Maintenance,Pool(s),Security Gate,Sewer,Snow Removal,Trash,Water,Ext Bldg Maint,Management,Recreation Facility,Reserve Funds,Road Maintenance
Senior Community No
Tax ID 1301336894
Ownership Condominium
Security Features Fire Detection System,Main Entrance Lock,Security Gate,Smoke Detector,Sprinkler System - Indoor
Acceptable Financing Cash, Conventional
Listing Terms Cash, Conventional
Financing Cash,Conventional
Special Listing Condition Standard
Pets Allowed Size/Weight Restriction
Read Less

Bought with Candis M Carr • ExecuHome Realty
GET MORE INFORMATION




