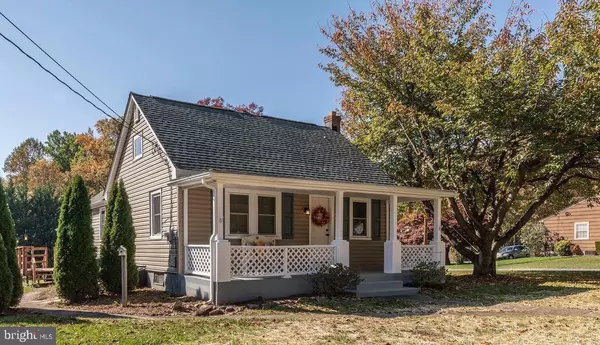For more information regarding the value of a property, please contact us for a free consultation.
7029 BLUE MOUNTAIN RD Thurmont, MD 21788
Want to know what your home might be worth? Contact us for a FREE valuation!

Our team is ready to help you sell your home for the highest possible price ASAP
Key Details
Sold Price $239,000
Property Type Single Family Home
Sub Type Detached
Listing Status Sold
Purchase Type For Sale
Square Footage 1,092 sqft
Price per Sqft $218
Subdivision None Available
MLS Listing ID MDFR272866
Sold Date 01/22/21
Style Ranch/Rambler
Bedrooms 2
Full Baths 1
HOA Y/N N
Abv Grd Liv Area 1,092
Originating Board BRIGHT
Year Built 1945
Annual Tax Amount $1,552
Tax Year 2020
Lot Size 0.380 Acres
Acres 0.38
Property Description
Welcome Home!!To This Gorgeous 2 Bed 1 Bath Updated Home Featuring Warming Log Accent Walls -Gleaming Hard Wood Floors - Open Floor Plan and Plenty of Room to Grow!! Separate Dining Area - Large Eat in Kitchen Features Stone Back Splash - Dual Sinks and Room for A Kitchen Island - 1 Car Attached Carport Used as Outdoor Living Space- Spring to Fall - and Garage Space During the Winter Months- Can Easily be Converted to 1 Car Garage or Additional Interior Living Space! Updates Include - New Roof Siding Windows and Gutters - 4 yrs Old - New Central Air/ Heat Pump with Oil Backup - Oct 2020 - New Carpet - Oct 2020 - Update Kitchen and Bath- Water Heater - 2 yrs Old - Culligan Water Filtration System - Plumbing Updates 2013 -Includes Rough in for Additional Bath - Newer Appliances - Full Size Washer and Dryer - Space Saving Pocket Doors - Hugh Attic that Could be Converted to Living Space !! And So Much More! Enjoy the Relaxing Backyard and Garden Pond !! The Shed with Electric - Featuring Dual Doors - 250 Years Old from Downtown Frederick! 2 Car Carport for Additional Parking - Plenty of Room for a Detached Garage! The 2nd Parcel Included with the Sale Adds Additional Privacy and More Room for Whatever You Choose!! THIS IS A MUST SEE !!!
Location
State MD
County Frederick
Zoning A
Rooms
Other Rooms Living Room, Dining Room, Bedroom 2, Kitchen, Basement, Bedroom 1, Bathroom 1, Attic
Basement Daylight, Partial, Outside Entrance, Windows
Main Level Bedrooms 2
Interior
Interior Features Attic, Built-Ins, Carpet, Combination Kitchen/Dining, Dining Area, Entry Level Bedroom, Exposed Beams, Kitchen - Eat-In, Kitchen - Table Space, Tub Shower, Wood Floors, Ceiling Fan(s)
Hot Water Electric
Heating Heat Pump - Oil BackUp
Cooling Central A/C, Ceiling Fan(s)
Equipment Built-In Microwave, Dishwasher, Dryer - Front Loading, Exhaust Fan, Icemaker, Refrigerator, Washer - Front Loading, Water Heater, Oven/Range - Gas
Fireplace N
Appliance Built-In Microwave, Dishwasher, Dryer - Front Loading, Exhaust Fan, Icemaker, Refrigerator, Washer - Front Loading, Water Heater, Oven/Range - Gas
Heat Source Electric, Oil
Laundry Basement
Exterior
Exterior Feature Deck(s), Porch(es), Screened
Garage Spaces 9.0
Carport Spaces 2
Water Access N
Roof Type Asphalt
Accessibility Other
Porch Deck(s), Porch(es), Screened
Total Parking Spaces 9
Garage N
Building
Lot Description Backs to Trees, Additional Lot(s), Landscaping, Front Yard, Rear Yard
Story 2
Sewer Community Septic Tank, Private Septic Tank
Water Well
Architectural Style Ranch/Rambler
Level or Stories 2
Additional Building Above Grade, Below Grade
New Construction N
Schools
School District Frederick County Public Schools
Others
Senior Community No
Tax ID 1115340789
Ownership Fee Simple
SqFt Source Assessor
Horse Property N
Special Listing Condition Standard
Read Less

Bought with Kay D Riddle • New Solutions Realty
GET MORE INFORMATION




