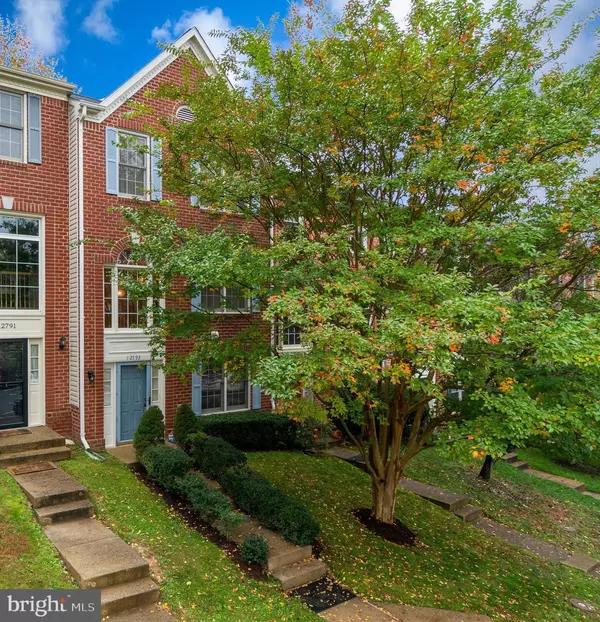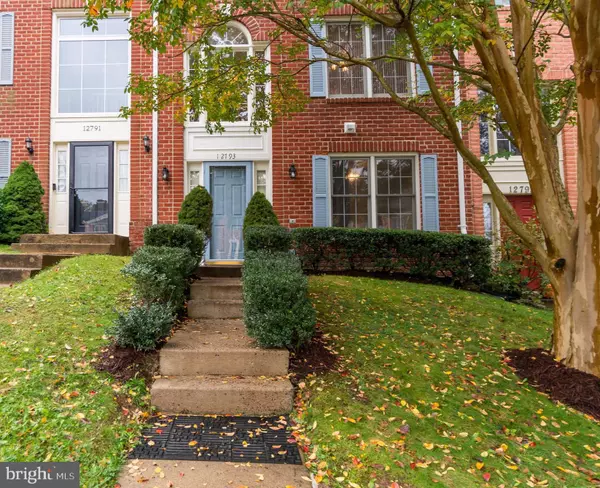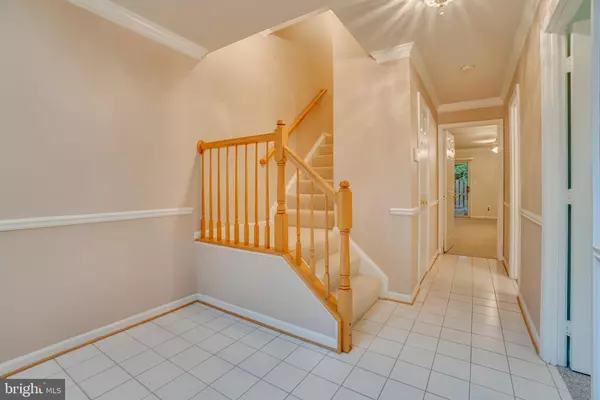For more information regarding the value of a property, please contact us for a free consultation.
12793 BOMBAY WAY Woodbridge, VA 22192
Want to know what your home might be worth? Contact us for a FREE valuation!

Our team is ready to help you sell your home for the highest possible price ASAP
Key Details
Sold Price $395,000
Property Type Townhouse
Sub Type Interior Row/Townhouse
Listing Status Sold
Purchase Type For Sale
Square Footage 2,436 sqft
Price per Sqft $162
Subdivision The Glen
MLS Listing ID VAPW507598
Sold Date 12/07/20
Style Colonial
Bedrooms 4
Full Baths 3
Half Baths 1
HOA Fees $83/qua
HOA Y/N Y
Abv Grd Liv Area 1,680
Originating Board BRIGHT
Year Built 1998
Annual Tax Amount $4,311
Tax Year 2020
Lot Size 1,847 Sqft
Acres 0.04
Property Description
Commuter's Dream! Close and convenient to shopping, schools, major roadways, restaurants, and commuter lots. Five-minute walk to an 8-mile walking/biking path that leads to Manassas! Perfect for walking pets or riding a bike! Spacious 3 level townhome with 4 bedrooms and 3.5 baths! Family Room on the entry-level, 4th bedroom, and full bath! Main level with living room, dining room, and kitchen with breakfast area! Beautiful chandeliers throughout the home. The upper level has a vaulted ceiling in the Owners Suite and a luxury bath. Two additional bedrooms and a full bath! Kitchen with granite countertops and granite backsplash! Deck off kitchen overlooks wooded area! The deck is in the process of being freshly stained. Fenced in rear yard with two spotlights! Roof replaced in 2017!
Location
State VA
County Prince William
Zoning R16
Rooms
Other Rooms Living Room, Dining Room, Bedroom 2, Bedroom 3, Bedroom 4, Kitchen, Family Room, Bedroom 1, Full Bath, Half Bath
Basement Full, Front Entrance, Fully Finished, Walkout Level
Interior
Interior Features Ceiling Fan(s), Crown Moldings, Carpet, Kitchen - Island, Pantry, Soaking Tub, Tub Shower, Wood Floors, Breakfast Area, Chair Railings, Combination Kitchen/Dining, Entry Level Bedroom
Hot Water Natural Gas
Heating Forced Air
Cooling Central A/C, Ceiling Fan(s)
Flooring Carpet, Ceramic Tile, Hardwood
Fireplaces Number 1
Fireplaces Type Corner, Fireplace - Glass Doors
Equipment Built-In Microwave, Dishwasher, Dryer, Oven/Range - Gas, Refrigerator, Washer
Fireplace Y
Appliance Built-In Microwave, Dishwasher, Dryer, Oven/Range - Gas, Refrigerator, Washer
Heat Source Natural Gas
Laundry Basement
Exterior
Exterior Feature Deck(s)
Garage Spaces 2.0
Parking On Site 2
Fence Privacy, Rear, Wood
Amenities Available Common Grounds, Tot Lots/Playground
Water Access N
Street Surface Paved
Accessibility None
Porch Deck(s)
Total Parking Spaces 2
Garage N
Building
Story 3
Sewer Public Sewer
Water Public
Architectural Style Colonial
Level or Stories 3
Additional Building Above Grade, Below Grade
New Construction N
Schools
Elementary Schools Westridge
Middle Schools Woodbridge
School District Prince William County Public Schools
Others
HOA Fee Include Pool(s),Recreation Facility,Snow Removal,Trash
Senior Community No
Tax ID 8193-61-3929
Ownership Fee Simple
SqFt Source Assessor
Acceptable Financing Cash, Conventional, FHA, VA, VHDA
Listing Terms Cash, Conventional, FHA, VA, VHDA
Financing Cash,Conventional,FHA,VA,VHDA
Special Listing Condition Standard
Read Less

Bought with Dereje Girma • Samson Properties
GET MORE INFORMATION




