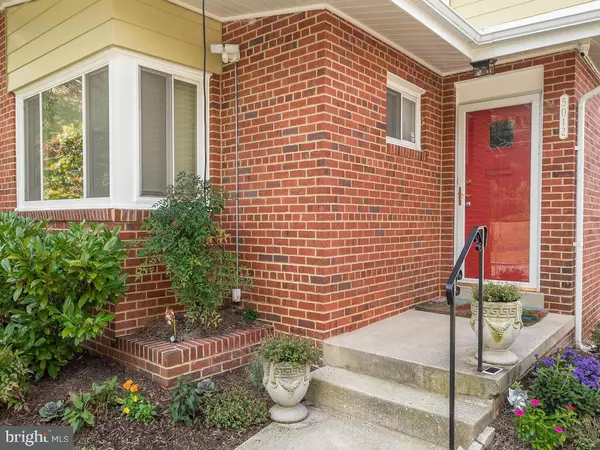For more information regarding the value of a property, please contact us for a free consultation.
5012 EASTERN AVE NE Washington, DC 20017
Want to know what your home might be worth? Contact us for a FREE valuation!

Our team is ready to help you sell your home for the highest possible price ASAP
Key Details
Sold Price $601,000
Property Type Single Family Home
Sub Type Twin/Semi-Detached
Listing Status Sold
Purchase Type For Sale
Square Footage 2,037 sqft
Price per Sqft $295
Subdivision Riggs Park
MLS Listing ID DCDC493760
Sold Date 11/30/20
Style Split Foyer
Bedrooms 3
Full Baths 2
Half Baths 1
HOA Y/N N
Abv Grd Liv Area 1,626
Originating Board BRIGHT
Year Built 1956
Annual Tax Amount $3,713
Tax Year 2019
Lot Size 3,008 Sqft
Acres 0.07
Property Description
Residential tranquility is the star of this two level semi-detached with front and rear views of green. The front faces grass and trees and the rear windows view the National Park Service's grassy plat covering four blocks. The walk-in foyer landing of the sold as-is split-level features an updated full bath with radiant floor heating and a bedroom with two closets. Carpeted steps to the upper level lead to a hall bathroom and two bedrooms with wood floors and generous light. The main level entry begins with a four step walk into the living room. Floor-to-ceiling wall mirrors reflect the light from the facing window on the opposite wall. The living room accesses to the beveled glass French doors that opens to a rear sun room with radiant floor heating. The windows expand the length of the room. The sun room has three exits: to the kitchen, living room, and an exterior door leading to the side yard. The dining room, connected to the living room, sits outside of the kitchen. Newly-installed granite graces the kitchen counters alongside the new top-mount refrigerator. Lower level access is from the dining room door. This level has an recreation/family room with windows. The room opens to a utility area that includes a huge storage room, full-sized washer & dryer and a water tank all less than three years, plus a half bathroom. The basement connects to a landscaped yard bordered by lush bushes. Parking for a medium/small sized car. The three-season screened outdoor porch is one more way to enjoy your tranquility. Close-by amenities include the Fort Totten Metro Station, Walmart, CVS, Giant.
Location
State DC
County Washington
Zoning R-2
Rooms
Other Rooms Living Room, Dining Room, Bedroom 2, Bedroom 3, Kitchen, Family Room, Bedroom 1, Sun/Florida Room, Storage Room, Utility Room, Bathroom 1, Bathroom 2, Half Bath
Basement Outside Entrance, Connecting Stairway, Heated, Interior Access, Walkout Stairs, Windows
Main Level Bedrooms 1
Interior
Interior Features Ceiling Fan(s), Combination Dining/Living, Entry Level Bedroom, Floor Plan - Traditional, Kitchen - Table Space, Upgraded Countertops, Window Treatments, Wood Floors
Hot Water 60+ Gallon Tank
Heating Central
Cooling Central A/C
Flooring Wood
Equipment Disposal, ENERGY STAR Clothes Washer, ENERGY STAR Refrigerator, Dryer - Front Loading, Oven/Range - Gas, Range Hood, Water Heater
Furnishings No
Fireplace N
Appliance Disposal, ENERGY STAR Clothes Washer, ENERGY STAR Refrigerator, Dryer - Front Loading, Oven/Range - Gas, Range Hood, Water Heater
Heat Source Natural Gas
Laundry Basement
Exterior
Garage Spaces 1.0
Utilities Available Electric Available, Natural Gas Available
Water Access N
View Trees/Woods
Accessibility None
Total Parking Spaces 1
Garage N
Building
Lot Description Front Yard, Rear Yard
Story 2
Sewer Public Sewer
Water Public
Architectural Style Split Foyer
Level or Stories 2
Additional Building Above Grade, Below Grade
Structure Type Dry Wall
New Construction N
Schools
School District District Of Columbia Public Schools
Others
Senior Community No
Tax ID 3986//0014
Ownership Fee Simple
SqFt Source Assessor
Acceptable Financing Cash, Conventional, FHA
Listing Terms Cash, Conventional, FHA
Financing Cash,Conventional,FHA
Special Listing Condition Standard
Read Less

Bought with Ileann Jimenez-Sepulveda • Long & Foster Real Estate, Inc.
GET MORE INFORMATION




