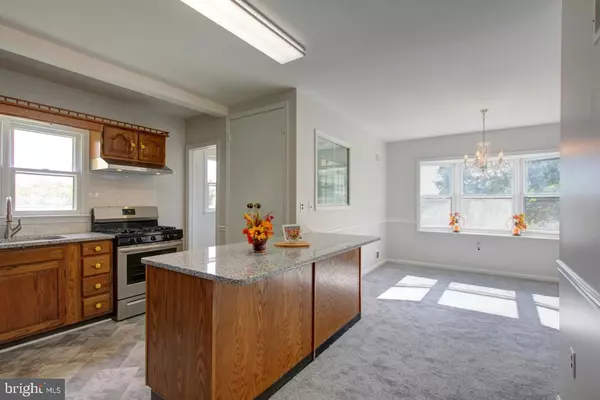For more information regarding the value of a property, please contact us for a free consultation.
4532 BUCHANAN ST Hyattsville, MD 20781
Want to know what your home might be worth? Contact us for a FREE valuation!

Our team is ready to help you sell your home for the highest possible price ASAP
Key Details
Sold Price $380,500
Property Type Single Family Home
Sub Type Detached
Listing Status Sold
Purchase Type For Sale
Square Footage 990 sqft
Price per Sqft $384
Subdivision Emmons
MLS Listing ID MDPG582982
Sold Date 11/06/20
Style Cape Cod
Bedrooms 4
Full Baths 3
HOA Y/N N
Abv Grd Liv Area 990
Originating Board BRIGHT
Year Built 1921
Annual Tax Amount $4,613
Tax Year 2020
Lot Size 0.468 Acres
Acres 0.47
Property Description
UPDATE! Offer deadline is Wednesday, October 28th at 10:00 a.m. Renovated and ready for you! Bright and sunny Cape Cod located right along the Anacostia Tributary offers an astonishing amount of living space (much more than indicated on the assessment), nearly half an acre lot, a large detached garage and huge carport. The house features four spacious bedrooms, three bathrooms, a sunroom, a main floor laundry and a basement suite with a private entrance. The open-plan kitchen is updated with granite countertops and all-new, stainless-steel appliances. The bathrooms are refreshed with new vanities, toilets and more. Everything feels fresh and clean with new carpeting throughout and the house has been painted inside and out. The brand-new roof and newly installed gas furnace and central AC come with warranties. Prime location! Enjoy restaurants, services and shopping in the nearby Hyattsville Arts District. Easy access to DC and UMD.
Location
State MD
County Prince Georges
Zoning R55
Rooms
Other Rooms Living Room, Dining Room, Sitting Room, Bedroom 2, Bedroom 3, Bedroom 4, Kitchen, Bedroom 1, Sun/Florida Room, Utility Room, Bathroom 1, Bathroom 2, Bathroom 3, Bonus Room
Basement Fully Finished, Outside Entrance, Sump Pump, Walkout Stairs, Windows
Main Level Bedrooms 2
Interior
Interior Features Carpet, Ceiling Fan(s), Combination Kitchen/Dining, Entry Level Bedroom, Floor Plan - Traditional, Built-Ins, Kitchen - Island
Hot Water Natural Gas
Heating Forced Air
Cooling Central A/C, Ceiling Fan(s), Attic Fan
Fireplaces Number 1
Fireplaces Type Wood, Mantel(s)
Equipment Dishwasher, Disposal, Dryer, Oven/Range - Gas, Refrigerator, Washer, Water Heater
Fireplace Y
Window Features Screens,Wood Frame
Appliance Dishwasher, Disposal, Dryer, Oven/Range - Gas, Refrigerator, Washer, Water Heater
Heat Source Natural Gas
Laundry Main Floor
Exterior
Exterior Feature Patio(s)
Parking Features Garage - Front Entry, Covered Parking
Garage Spaces 2.0
Carport Spaces 1
Fence Fully, Chain Link, Wood
Water Access N
Roof Type Asphalt
Accessibility None
Porch Patio(s)
Total Parking Spaces 2
Garage Y
Building
Story 3
Sewer Public Sewer
Water Public
Architectural Style Cape Cod
Level or Stories 3
Additional Building Above Grade, Below Grade
New Construction N
Schools
School District Prince George'S County Public Schools
Others
Senior Community No
Tax ID 17161832245
Ownership Fee Simple
SqFt Source Assessor
Acceptable Financing Cash, Conventional, FHA, VA
Listing Terms Cash, Conventional, FHA, VA
Financing Cash,Conventional,FHA,VA
Special Listing Condition Standard
Read Less

Bought with Marc A Dosik • Century 21 Redwood Realty
GET MORE INFORMATION




