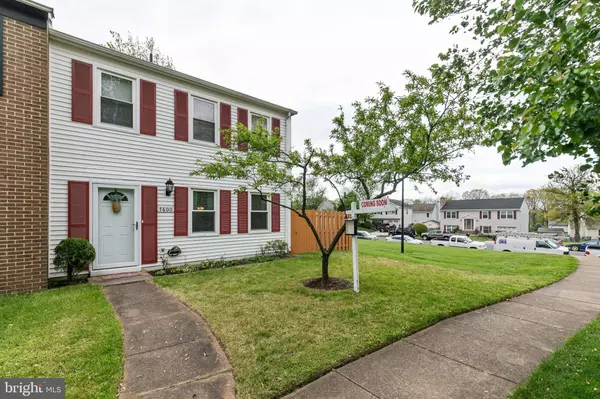For more information regarding the value of a property, please contact us for a free consultation.
7600 WEDGEWOOD DR Manassas, VA 20109
Want to know what your home might be worth? Contact us for a FREE valuation!

Our team is ready to help you sell your home for the highest possible price ASAP
Key Details
Sold Price $265,000
Property Type Townhouse
Sub Type End of Row/Townhouse
Listing Status Sold
Purchase Type For Sale
Square Footage 1,188 sqft
Price per Sqft $223
Subdivision Sudley Village
MLS Listing ID VAPW493422
Sold Date 05/22/20
Style Colonial
Bedrooms 3
Full Baths 2
Half Baths 1
HOA Fees $40/qua
HOA Y/N Y
Abv Grd Liv Area 1,188
Originating Board BRIGHT
Year Built 1975
Annual Tax Amount $2,752
Tax Year 2020
Lot Size 2,627 Sqft
Acres 0.06
Property Description
Beautifully updated and well cared for Open floor plan End unit Town home just minutes from I 66 , Route 29, Route 28, Splashdown water park, shopping, restaurants, the Manassas National Battlefield Park and close proximity to the VRE among other attractions. This freshly painted 2 level End unit town home features 3 bedrooms upstairs with a ceiling fan in each bedroom and 2 nicely updated full baths. The main level features an updated kitchen with recessed lighting, updated Half bath, Laundry room and a beautiful family room dining room combo. Newer Heating, ventilation, and air conditioning system with a Nest thermostat approximately a year old and Newer roof approximately 4 years old. The Exterior features a huge and completely fenced back yard, covered patio and large storage shed. The Home comes with 2 reserved parking spaces, there is visitors parking and close street parking. For added peace of mind, this Home also comes with a Home Warranty!! Please call to schedule your private showing today or simply check out the 3D Tour/Virtual Tour and call for details!! 3D and Virtual Tours available , see link below, https://properties.myhouselens.com/JoemutebiHistoricDistrict7600WedgewooddrManassasVA20109
Location
State VA
County Prince William
Zoning RPC
Interior
Interior Features Carpet, Ceiling Fan(s), Combination Dining/Living, Combination Kitchen/Dining, Combination Kitchen/Living, Family Room Off Kitchen, Floor Plan - Open, Primary Bath(s), Recessed Lighting, Tub Shower, Stall Shower
Heating Heat Pump(s)
Cooling Central A/C, Ceiling Fan(s)
Equipment Built-In Microwave, Dishwasher, Disposal, Dryer, Dryer - Electric, Exhaust Fan, Icemaker, Refrigerator, Stove, Washer
Fireplace N
Appliance Built-In Microwave, Dishwasher, Disposal, Dryer, Dryer - Electric, Exhaust Fan, Icemaker, Refrigerator, Stove, Washer
Heat Source Electric
Exterior
Garage Spaces 2.0
Parking On Site 2
Water Access N
Accessibility 2+ Access Exits
Total Parking Spaces 2
Garage N
Building
Story 2
Sewer Public Sewer
Water Public
Architectural Style Colonial
Level or Stories 2
Additional Building Above Grade, Below Grade
New Construction N
Schools
Elementary Schools Sudley
Middle Schools Unity Braxton
High Schools Unity Reed
School District Prince William County Public Schools
Others
Pets Allowed Y
Senior Community No
Tax ID 7697-62-2372
Ownership Fee Simple
SqFt Source Assessor
Special Listing Condition Standard
Pets Allowed No Pet Restrictions
Read Less

Bought with John R Coughlin • Resource Realty
GET MORE INFORMATION




