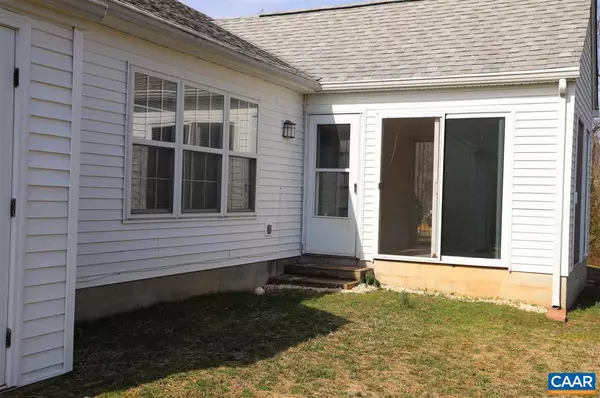For more information regarding the value of a property, please contact us for a free consultation.
21 HILLTOP CT CT Stanardsville, VA 22973
Want to know what your home might be worth? Contact us for a FREE valuation!

Our team is ready to help you sell your home for the highest possible price ASAP
Key Details
Sold Price $190,000
Property Type Single Family Home
Sub Type Detached
Listing Status Sold
Purchase Type For Sale
Square Footage 1,381 sqft
Price per Sqft $137
Subdivision Evergreen Village
MLS Listing ID 600452
Sold Date 03/30/20
Style Ranch/Rambler
Bedrooms 2
Full Baths 2
HOA Fees $121/qua
HOA Y/N Y
Abv Grd Liv Area 1,381
Originating Board CAAR
Year Built 1996
Annual Tax Amount $1,541
Tax Year 2019
Lot Size 0.420 Acres
Acres 0.42
Property Sub-Type Detached
Property Description
Welcome to 21 Hilltop Court! Beautiful home in 55+ Community with two bedrooms, two full baths, newly painted, newer carpet, ceramic tile bathrooms, laminate wood floors & beautiful sunroom backing up to field/creek. Must come see this gem in a community at the foothills of the Blue Ridge Mountains in walking distance of library & bank. Gas fireplace, built-in shelves and more!,Fireplace in Family Room
Location
State VA
County Greene
Zoning R-1
Rooms
Other Rooms Dining Room, Kitchen, Family Room, Sun/Florida Room, Bonus Room, Additional Bedroom
Main Level Bedrooms 2
Interior
Interior Features Central Vacuum, Central Vacuum, Entry Level Bedroom
Heating Forced Air
Cooling Central A/C
Fireplaces Type Gas/Propane
Equipment Washer/Dryer Hookups Only, Dishwasher, Oven/Range - Electric, Refrigerator
Fireplace N
Appliance Washer/Dryer Hookups Only, Dishwasher, Oven/Range - Electric, Refrigerator
Heat Source Natural Gas
Exterior
Parking Features Other, Garage - Front Entry
Roof Type Composite
Accessibility None
Attached Garage 1
Garage Y
Building
Lot Description Landscaping
Story 1
Foundation Slab
Sewer Public Sewer
Water Public
Architectural Style Ranch/Rambler
Level or Stories 1
Additional Building Above Grade, Below Grade
New Construction N
Schools
Elementary Schools Nathanael Greene
High Schools William Monroe
School District Greene County Public Schools
Others
Senior Community Yes
Age Restriction 55
Ownership Other
Special Listing Condition Standard
Read Less

Bought with CAROL SHIFFLETT • REAL ESTATE III - WEST



