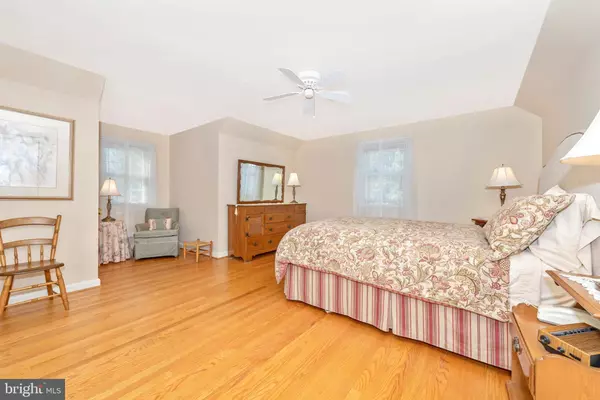For more information regarding the value of a property, please contact us for a free consultation.
4 KLINE BLVD Frederick, MD 21701
Want to know what your home might be worth? Contact us for a FREE valuation!

Our team is ready to help you sell your home for the highest possible price ASAP
Key Details
Sold Price $395,000
Property Type Single Family Home
Sub Type Detached
Listing Status Sold
Purchase Type For Sale
Square Footage 3,094 sqft
Price per Sqft $127
Subdivision Westbrook
MLS Listing ID MDFR255658
Sold Date 02/07/20
Style Cape Cod
Bedrooms 3
Full Baths 2
Half Baths 1
HOA Y/N N
Abv Grd Liv Area 2,006
Originating Board BRIGHT
Year Built 1960
Annual Tax Amount $6,099
Tax Year 2019
Lot Size 0.290 Acres
Acres 0.29
Property Description
2,000 square feet of finished space plus a finished basement! Beautifully maintained offering both formal and comfortable living spaces, a main level bedroom adjacent to a full bath, gorgeous wood floors, large windows, custom blinds and generous sized rooms. The home was updated with replacement windows, the addition of an over-sized 1 car garage, main level laundry and a kitchen that is open to the family room. The lower level was professionally finished with recessed lights, easy to care for flooring and has excellent storage. The A/C was replaced 4 months ago and the gas boiler was replaced in 2012. Walk to Baker Park! Close to shopping, dining, entertainment and all major commuter routes.
Location
State MD
County Frederick
Zoning R4
Rooms
Other Rooms Living Room, Dining Room, Primary Bedroom, Bedroom 2, Bedroom 3, Den, Great Room, Laundry, Recreation Room
Basement Full, Fully Finished, Interior Access, Outside Entrance, Walkout Stairs
Main Level Bedrooms 1
Interior
Interior Features Ceiling Fan(s), Entry Level Bedroom, Family Room Off Kitchen, Floor Plan - Open, Formal/Separate Dining Room, Kitchen - Island, Recessed Lighting, Stall Shower, Walk-in Closet(s), Window Treatments, Wood Floors
Heating Baseboard - Hot Water
Cooling Central A/C
Flooring Hardwood, Ceramic Tile, Laminated, Vinyl
Fireplaces Number 2
Equipment Built-In Microwave, Dishwasher, Disposal, Dryer - Front Loading, Oven - Self Cleaning, Refrigerator, Stove, Washer - Front Loading
Window Features Double Pane,Screens
Appliance Built-In Microwave, Dishwasher, Disposal, Dryer - Front Loading, Oven - Self Cleaning, Refrigerator, Stove, Washer - Front Loading
Heat Source Natural Gas
Exterior
Garage Garage - Front Entry, Garage Door Opener, Oversized
Garage Spaces 1.0
Fence Partially, Privacy
Water Access N
Roof Type Shingle
Accessibility Grab Bars Mod
Attached Garage 1
Total Parking Spaces 1
Garage Y
Building
Story 2.5
Sewer Public Sewer
Water Public
Architectural Style Cape Cod
Level or Stories 2.5
Additional Building Above Grade, Below Grade
New Construction N
Schools
Elementary Schools Parkway
Middle Schools West Frederick
High Schools Frederick
School District Frederick County Public Schools
Others
Senior Community No
Tax ID 1102116049
Ownership Fee Simple
SqFt Source Assessor
Security Features Monitored,Security System
Acceptable Financing Cash, Conventional, FHA, VA
Listing Terms Cash, Conventional, FHA, VA
Financing Cash,Conventional,FHA,VA
Special Listing Condition Standard
Read Less

Bought with Audrey Dequeker • Frederick Town Realty
GET MORE INFORMATION




