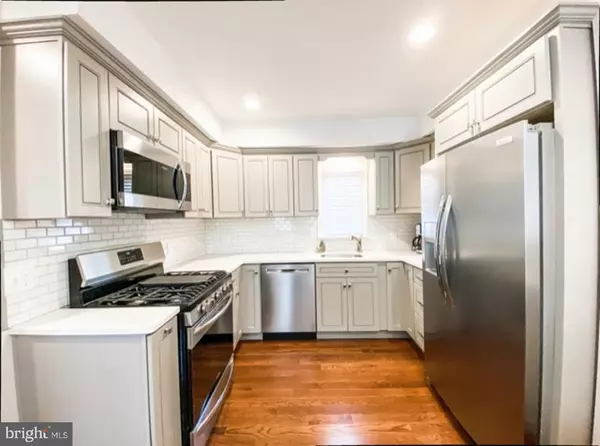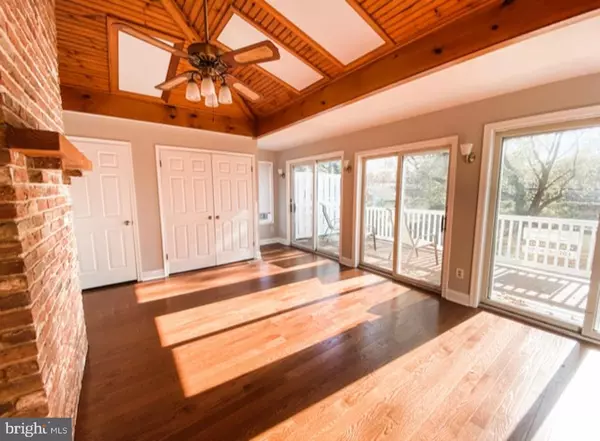For more information regarding the value of a property, please contact us for a free consultation.
34 LINDIS FARNE AVE Westmont, NJ 08108
Want to know what your home might be worth? Contact us for a FREE valuation!

Our team is ready to help you sell your home for the highest possible price ASAP
Key Details
Sold Price $320,000
Property Type Single Family Home
Sub Type Detached
Listing Status Sold
Purchase Type For Sale
Square Footage 1,667 sqft
Price per Sqft $191
Subdivision None Available
MLS Listing ID NJCD380704
Sold Date 01/09/20
Style Dutch,Colonial
Bedrooms 3
Full Baths 1
Half Baths 1
HOA Y/N N
Abv Grd Liv Area 1,667
Originating Board BRIGHT
Year Built 1926
Annual Tax Amount $8,105
Tax Year 2019
Lot Size 7,500 Sqft
Acres 0.17
Lot Dimensions 50.00 x 150.00
Property Description
Totally professionally remodeled Dutch Colonial Open Concept. Restored from roof to footings. Just move in. Contractor will paint bedrooms, living room and dining room the colors of your choice. Sit a spell on new front porch with vinyl handrails and wood tongue and groove pine floors along with new shake siding, vinyl ceiling and all new 6' wide steps. Enter through new front door into tastefully done mudroom, then enter into foyer with a coat closet and space for a library and desk. The open concept leads straight into the newly remodeled kitchen or turn left up to the original refinished staircase. The kitchen has solid wood cabinets with self close doors and quartz counter tops, plenty of storage and counter space with a bar overlooking a large dining area. Subway tile and higher end appliances with convection oven and county depth refrigerator. Cabinets include trash and recycle bins, 2 lazy Susan cabinets, spice cabinet and coffee bar. The entire 1st floor has new 3/4" oak hardwood flooring throughout including an adjoining sunroom. New moldings and trim replicate the original. The dining room adjoins a 14x23' sunroom overlooking a 8x23' new Trex deck with vinyl handrails. The sunroom includes a small powder room and has a washer and dryer on first floor. The deck overlooks a spacious private yard and new shed. There is an entrance into a separate finished basement under sunroom addition and it is dry. The The main basement has 4 new footings to make this house strong again and it is clean and dry.This house awaits your inspection and wants to be a home again. purchase price reflects the condition the house was in. Now it is loved again and awaiting to be your home. Great location. Easy access to PATCO lines and very walkable to all restaurants, pubs, shops and all Haddon Twp. events.
Location
State NJ
County Camden
Area Haddon Twp (20416)
Zoning RES
Rooms
Basement Outside Entrance, Interior Access, Partial, Partially Finished
Interior
Interior Features Attic, Carpet, Recessed Lighting, Wood Stove
Hot Water Natural Gas
Heating Forced Air
Cooling Central A/C
Flooring Hardwood
Heat Source Natural Gas
Exterior
Water Access N
Roof Type Asphalt,Shingle
Accessibility None
Garage N
Building
Story 2
Foundation Concrete Perimeter
Sewer Public Sewer
Water Public
Architectural Style Dutch, Colonial
Level or Stories 2
Additional Building Above Grade, Below Grade
New Construction N
Schools
Middle Schools William G Rohrer
High Schools Haddon Township H.S.
School District Haddon Township Public Schools
Others
Senior Community No
Tax ID 16-00020 04-00005
Ownership Fee Simple
SqFt Source Assessor
Acceptable Financing Cash, Conventional, FHA, VA
Listing Terms Cash, Conventional, FHA, VA
Financing Cash,Conventional,FHA,VA
Special Listing Condition Standard
Read Less

Bought with Kathy Hinlicky • Long & Foster Real Estate, Inc.
GET MORE INFORMATION




