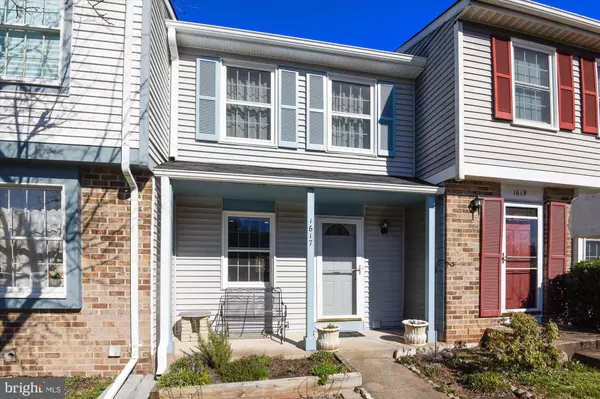For more information regarding the value of a property, please contact us for a free consultation.
1617 PURPLE SAGE DR Reston, VA 20194
Want to know what your home might be worth? Contact us for a FREE valuation!

Our team is ready to help you sell your home for the highest possible price ASAP
Key Details
Sold Price $386,000
Property Type Townhouse
Sub Type Interior Row/Townhouse
Listing Status Sold
Purchase Type For Sale
Square Footage 1,305 sqft
Price per Sqft $295
Subdivision Purple Sage
MLS Listing ID VAFX1113352
Sold Date 04/10/20
Style Colonial
Bedrooms 2
Full Baths 1
Half Baths 1
HOA Fees $110/mo
HOA Y/N Y
Abv Grd Liv Area 930
Originating Board BRIGHT
Year Built 1985
Annual Tax Amount $4,064
Tax Year 2019
Lot Size 1,059 Sqft
Acres 0.02
Property Description
Tucked away in a quiet North Reston neighborhood but convenient to everything. Five-minute drive to the Reston Town Center, Dulles Toll Rd and Route 7. This charming 3 level townhome is completely remodeled inside and out. It is perfect for even the pickiest buyers! A cozy front porch and landscaped yard add to the charm. The kitchen features granite counters, wood cabinets, under cabinet lighting and tile backsplash. Large master bedroom with two professionally organized closets, separate vanity and renovated dual-entry bathroom. You can entertain or relax in the recently updated lower level with new premium wood-like vinyl floor, recessed lighting, and freshly painted spacious recreation room. Walkout to the private brick paver patio overlooking common area. Siding, gutters, roof, and HVAC have been replaced within the last 10 years. This home will provide years of worry-free living.
Location
State VA
County Fairfax
Zoning 372
Direction West
Rooms
Other Rooms Living Room, Dining Room, Primary Bedroom, Bedroom 2, Kitchen, Recreation Room, Full Bath, Half Bath
Basement Daylight, Full, Fully Finished, Walkout Level
Interior
Interior Features Combination Dining/Living, Window Treatments
Hot Water Electric
Heating Heat Pump(s)
Cooling Energy Star Cooling System, Programmable Thermostat
Flooring Carpet, Hardwood, Laminated, Vinyl
Fireplaces Number 1
Fireplaces Type Wood
Equipment Built-In Microwave, Dishwasher, Disposal, Dryer, Exhaust Fan, Oven/Range - Electric, Refrigerator, Washer, Water Heater
Fireplace Y
Window Features Energy Efficient,Vinyl Clad,Screens
Appliance Built-In Microwave, Dishwasher, Disposal, Dryer, Exhaust Fan, Oven/Range - Electric, Refrigerator, Washer, Water Heater
Heat Source Electric
Laundry Basement
Exterior
Exterior Feature Patio(s)
Parking On Site 2
Fence Partially, Rear
Utilities Available Fiber Optics Available
Amenities Available Baseball Field, Basketball Courts, Bike Trail, Common Grounds, Jog/Walk Path, Lake, Pool - Outdoor, Swimming Pool, Tennis Courts, Tot Lots/Playground
Water Access N
Roof Type Architectural Shingle
Accessibility None
Porch Patio(s)
Garage N
Building
Lot Description Backs - Open Common Area, Rear Yard
Story 3+
Sewer Public Sewer
Water Public
Architectural Style Colonial
Level or Stories 3+
Additional Building Above Grade, Below Grade
New Construction N
Schools
Elementary Schools Aldrin
Middle Schools Herndon
High Schools Herndon
School District Fairfax County Public Schools
Others
HOA Fee Include Common Area Maintenance,Pool(s),Recreation Facility,Snow Removal,Trash
Senior Community No
Tax ID 0113 103A0030
Ownership Fee Simple
SqFt Source Estimated
Special Listing Condition Standard
Read Less

Bought with Sandra J Cronin • Coldwell Banker Realty
GET MORE INFORMATION




