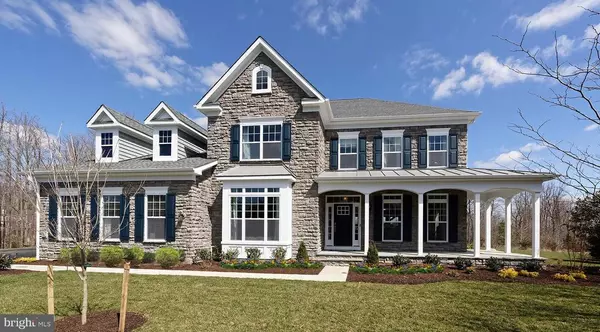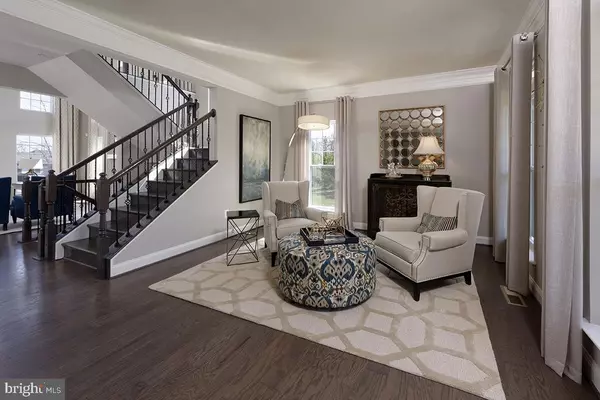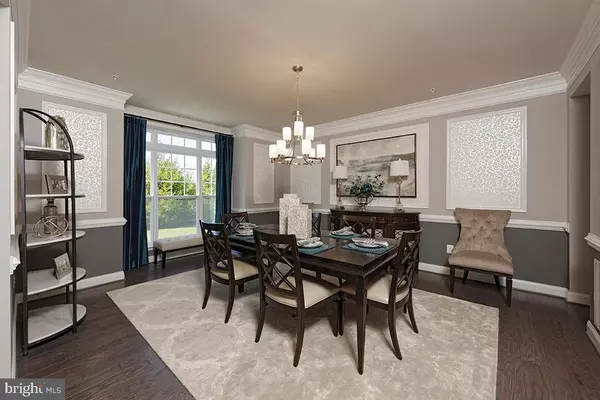For more information regarding the value of a property, please contact us for a free consultation.
26 DUNHILL DRIVE Camden Wyoming, DE 19934
Want to know what your home might be worth? Contact us for a FREE valuation!

Our team is ready to help you sell your home for the highest possible price ASAP
Key Details
Sold Price $655,754
Property Type Single Family Home
Sub Type Detached
Listing Status Sold
Purchase Type For Sale
Square Footage 4,334 sqft
Price per Sqft $151
Subdivision Ests Of Wild Quail
MLS Listing ID DEKT239774
Sold Date 11/19/20
Style Colonial
Bedrooms 5
Full Baths 4
Half Baths 1
HOA Fees $25/ann
HOA Y/N Y
Abv Grd Liv Area 4,334
Originating Board BRIGHT
Year Built 2020
Tax Year 2020
Property Description
This quick delivery home is scheduled to be completed by the end of the year! Here is what luxury looks like! The Hawthorne makes relaxation the priority in a plan that provides versatility in the manner you choose. The open layout creates an easy, welcoming feel with formal and informal dining areas and a gourmet kitchen with stainless appliances, including a double wall oven and 5 burner gas range, granite counter tops and a huge walk-in pantry. A beautifully-detailed coffered ceiling treatment draws the eye up in the great room and a 42" Cosmo fireplace has been added. Every bedroom is a suite with the master suite offering a luxurious walk-in shower, free-standing soaking tub, double vanities, and extremely generous closet space. Hardwood floors have been added to the foyer, library, great room, dining room, powder room, kitchen, breakfast area, butlers pantry and garage entry. Other additional features include a side entry garage, front porch and unfinished basement with 6 ft walkout. *Photos are of model home. This is a "to be built" home.
Location
State DE
County Kent
Area Caesar Rodney (30803)
Zoning RES
Rooms
Other Rooms Dining Room, Primary Bedroom, Bedroom 2, Bedroom 3, Bedroom 4, Library, Breakfast Room, Great Room
Basement Full, Walkout Stairs
Main Level Bedrooms 1
Interior
Interior Features Breakfast Area, Kitchen - Gourmet, Kitchen - Island, Primary Bath(s), Pantry, Walk-in Closet(s)
Hot Water Other
Heating Forced Air
Cooling Central A/C
Equipment Built-In Microwave, Dishwasher, Refrigerator, Oven - Wall, Stainless Steel Appliances, Cooktop
Appliance Built-In Microwave, Dishwasher, Refrigerator, Oven - Wall, Stainless Steel Appliances, Cooktop
Heat Source Natural Gas
Laundry Upper Floor
Exterior
Parking Features Garage - Front Entry
Garage Spaces 2.0
Water Access N
Accessibility None
Attached Garage 2
Total Parking Spaces 2
Garage Y
Building
Lot Description Corner
Story 3
Sewer On Site Septic
Water Public
Architectural Style Colonial
Level or Stories 3
Additional Building Above Grade
New Construction Y
Schools
High Schools Caesar Rodney
School District Caesar Rodney
Others
HOA Fee Include Common Area Maintenance
Senior Community No
Tax ID NO TAX RECORD
Ownership Fee Simple
SqFt Source Assessor
Acceptable Financing Cash, Conventional, FHA, VA
Listing Terms Cash, Conventional, FHA, VA
Financing Cash,Conventional,FHA,VA
Special Listing Condition Standard
Read Less

Bought with Non Member • Non Subscribing Office
GET MORE INFORMATION




