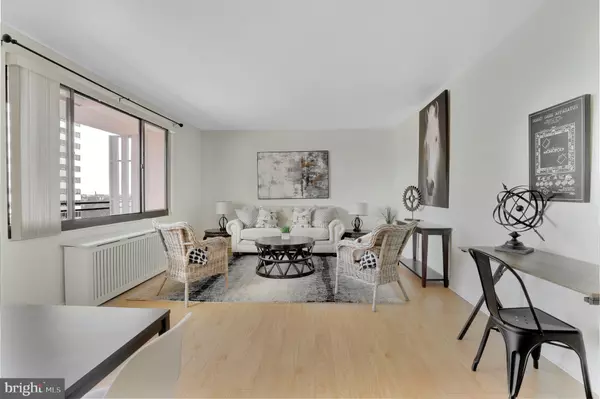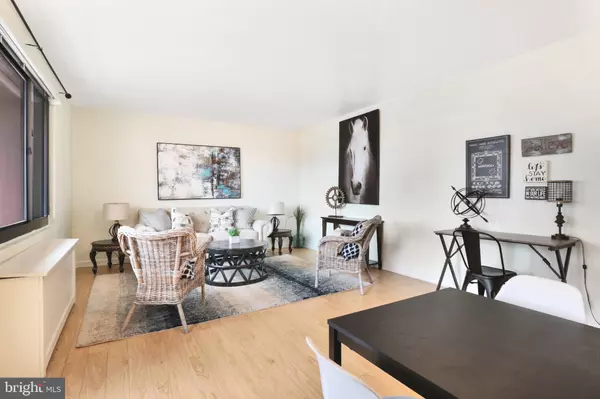For more information regarding the value of a property, please contact us for a free consultation.
1121 ARLINGTON BLVD #1004 Arlington, VA 22209
Want to know what your home might be worth? Contact us for a FREE valuation!

Our team is ready to help you sell your home for the highest possible price ASAP
Key Details
Sold Price $389,000
Property Type Condo
Sub Type Condo/Co-op
Listing Status Sold
Purchase Type For Sale
Square Footage 1,015 sqft
Price per Sqft $383
Subdivision River Place North
MLS Listing ID VAAR160014
Sold Date 05/14/20
Style Contemporary,Unit/Flat
Bedrooms 2
Full Baths 2
Condo Fees $924/mo
HOA Y/N N
Abv Grd Liv Area 1,015
Originating Board BRIGHT
Year Built 1955
Annual Tax Amount $2,766
Tax Year 2019
Property Description
Where to start?!? This incredible Penthouse in the heart of Rossyln, will knock your socks off! Beautifully updated, with every detail accounted for. 2 spacious bedrooms, with lots of natural sunlight, and ample storage. 2 lovely bathrooms, with modern tile and glass showers. Hardwoods through out, fresh paint, and a fully updated kitchen. The private 654 sqr ft terrace, boasts unobstructed views of the Washington Monument to the Capitol Dome. 2 blocks to Rosslyn Metro, 2 blocks to Key Bridge, and access to all major bus routes. Luxury amenities include, underground secure parking, pool, gym, media room, party room, billiards area, 24 hr convenience store, and so much more! Don't miss out on this rare gem. Call this Sky Terrace Penthouse home!!
Location
State VA
County Arlington
Zoning RA4.8
Direction Southeast
Rooms
Other Rooms Living Room, Primary Bedroom, Bedroom 2
Main Level Bedrooms 2
Interior
Interior Features Ceiling Fan(s), Combination Dining/Living, Dining Area, Floor Plan - Open, Primary Bath(s), Pantry, Upgraded Countertops, Window Treatments, Wood Floors, Built-Ins
Hot Water Electric
Cooling Attic Fan, Central A/C
Flooring Hardwood, Tile/Brick
Equipment Built-In Microwave, Built-In Range, Dishwasher, Disposal, Dryer - Electric, Dryer - Front Loading, Energy Efficient Appliances, ENERGY STAR Refrigerator, ENERGY STAR Dishwasher, Exhaust Fan, Oven/Range - Gas, Stainless Steel Appliances, Washer - Front Loading, Washer/Dryer Stacked
Furnishings No
Fireplace N
Window Features Energy Efficient,Double Pane
Appliance Built-In Microwave, Built-In Range, Dishwasher, Disposal, Dryer - Electric, Dryer - Front Loading, Energy Efficient Appliances, ENERGY STAR Refrigerator, ENERGY STAR Dishwasher, Exhaust Fan, Oven/Range - Gas, Stainless Steel Appliances, Washer - Front Loading, Washer/Dryer Stacked
Heat Source Electric
Laundry Washer In Unit, Dryer In Unit
Exterior
Exterior Feature Balcony, Wrap Around, Terrace
Parking Features Additional Storage Area, Inside Access, Covered Parking
Garage Spaces 1.0
Parking On Site 1
Fence Wood, Wire
Utilities Available Cable TV, Electric Available, Natural Gas Available, Sewer Available, Phone, Phone Available, Water Available
Amenities Available Beauty Salon, Billiard Room, Cable, Common Grounds, Concierge, Convenience Store, Club House, Elevator, Exercise Room, Extra Storage, Fitness Center, Game Room, Gated Community, Hot tub, Laundry Facilities, Jog/Walk Path, Meeting Room, Picnic Area, Pool - Indoor, Pool - Outdoor, Recreational Center, Reserved/Assigned Parking, Swimming Pool, Tot Lots/Playground
Water Access N
View Panoramic, City, Other, River
Roof Type Asphalt
Street Surface Black Top
Accessibility Elevator, No Stairs
Porch Balcony, Wrap Around, Terrace
Road Frontage City/County, State
Attached Garage 1
Total Parking Spaces 1
Garage Y
Building
Story 1
Sewer Public Septic, Public Sewer
Water Public
Architectural Style Contemporary, Unit/Flat
Level or Stories 1
Additional Building Above Grade, Below Grade
Structure Type Dry Wall
New Construction N
Schools
Elementary Schools Francis Scott Key
Middle Schools Williamsburg
High Schools Yorktown
School District Arlington County Public Schools
Others
Pets Allowed Y
HOA Fee Include Air Conditioning,Cable TV,Common Area Maintenance,Electricity,Ext Bldg Maint,Gas,Heat,High Speed Internet,Management,Parking Fee,Pool(s),Recreation Facility,Security Gate,Sewer,Snow Removal,Standard Phone Service,Trash,Water,Lawn Maintenance,Health Club
Senior Community No
Tax ID 17-039-420
Ownership Cooperative
Security Features 24 hour security,Desk in Lobby,Exterior Cameras,Main Entrance Lock,Fire Detection System,Carbon Monoxide Detector(s),Smoke Detector,Security Gate
Acceptable Financing Cash, Conventional, Other
Horse Property N
Listing Terms Cash, Conventional, Other
Financing Cash,Conventional,Other
Special Listing Condition Standard
Pets Allowed No Pet Restrictions
Read Less

Bought with Philip John Martinez Nadal • RLAH @properties
GET MORE INFORMATION




